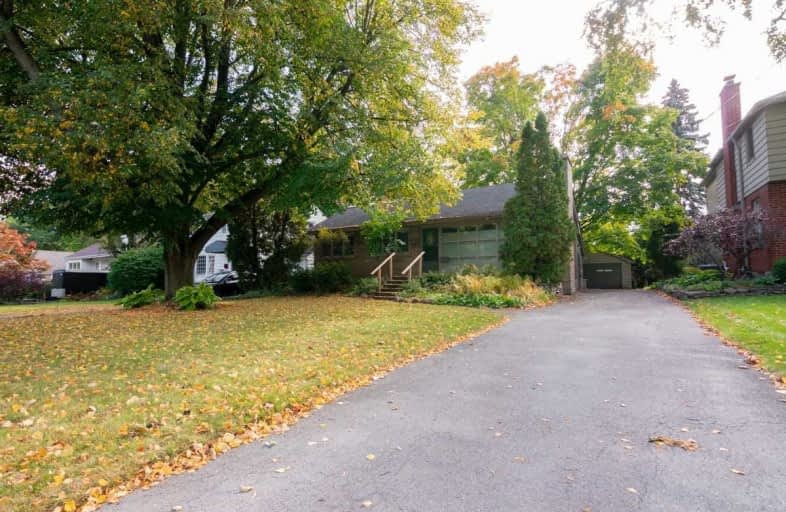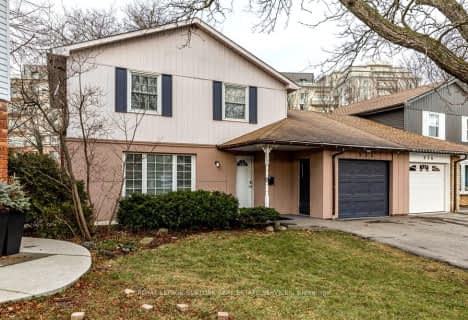Sold on Oct 08, 2020
Note: Property is not currently for sale or for rent.

-
Type: Detached
-
Style: Bungalow
-
Size: 1100 sqft
-
Lot Size: 55 x 140 Feet
-
Age: 51-99 years
-
Taxes: $4,670 per year
-
Days on Site: 7 Days
-
Added: Oct 01, 2020 (1 week on market)
-
Updated:
-
Last Checked: 4 hours ago
-
MLS®#: W4937290
-
Listed By: Keller williams edge realty, brokerage
Nestled In The Heart Of Aldershot, Refresh/Renovate/Rebuild Your Dream Home In This Fabulous Neighbourhood. Close To All Burlington Amenities, Burlington Golf And Country Club, Lasalle Park. Garage Currently As Workshop With 40 Amp Electrical Service. Closing Subject To Probate. Please Make Offers 48 Hour Irrevocable (Business Days) As Per Seller Direction. Rsa. All Appliances And Fixtures In "As Is Condition".
Property Details
Facts for 894 Forest Glen Avenue, Burlington
Status
Days on Market: 7
Last Status: Sold
Sold Date: Oct 08, 2020
Closed Date: Dec 10, 2020
Expiry Date: Feb 26, 2021
Sold Price: $850,000
Unavailable Date: Oct 08, 2020
Input Date: Oct 02, 2020
Prior LSC: Listing with no contract changes
Property
Status: Sale
Property Type: Detached
Style: Bungalow
Size (sq ft): 1100
Age: 51-99
Area: Burlington
Community: LaSalle
Availability Date: Tba
Assessment Amount: $614,000
Assessment Year: 2016
Inside
Bedrooms: 3
Bathrooms: 2
Kitchens: 1
Rooms: 9
Den/Family Room: No
Air Conditioning: Central Air
Fireplace: Yes
Laundry Level: Lower
Central Vacuum: N
Washrooms: 2
Building
Basement: Full
Heat Type: Forced Air
Heat Source: Oil
Exterior: Brick
Elevator: N
UFFI: No
Energy Certificate: N
Green Verification Status: N
Water Supply: Municipal
Special Designation: Unknown
Other Structures: Garden Shed
Retirement: N
Parking
Driveway: Private
Garage Spaces: 2
Garage Type: Detached
Covered Parking Spaces: 8
Total Parking Spaces: 10
Fees
Tax Year: 2020
Tax Legal Description: Plan 732 Lot 133
Taxes: $4,670
Highlights
Feature: Level
Land
Cross Street: Townsend
Municipality District: Burlington
Fronting On: West
Parcel Number: 070940022
Pool: None
Sewer: Sewers
Lot Depth: 140 Feet
Lot Frontage: 55 Feet
Acres: < .50
Zoning: R2.1
Waterfront: None
Rooms
Room details for 894 Forest Glen Avenue, Burlington
| Type | Dimensions | Description |
|---|---|---|
| Living Main | 4.02 x 5.49 | Broadloom, Fireplace, Crown Moulding |
| Dining Main | 2.49 x 2.01 | Broadloom, Crown Moulding |
| Kitchen Main | 2.44 x 3.04 | B/I Dishwasher |
| Br Main | 3.14 x 3.41 | Broadloom |
| 2nd Br Main | 3.41 x 2.47 | Broadloom |
| 3rd Br Main | 2.16 x 3.32 | Broadloom |
| Bathroom Main | - | 4 Pc Bath |
| Sunroom Lower | 2.74 x 12.07 | Sliding Doors |
| Rec Bsmt | 6.76 x 5.63 | Broadloom |
| Laundry Bsmt | 3.08 x 3.41 | |
| Other Bsmt | 2.74 x 5.94 | |
| Bathroom Bsmt | - | 2 Pc Bath, Separate Shower |
| XXXXXXXX | XXX XX, XXXX |
XXXX XXX XXXX |
$XXX,XXX |
| XXX XX, XXXX |
XXXXXX XXX XXXX |
$XXX,XXX |
| XXXXXXXX XXXX | XXX XX, XXXX | $850,000 XXX XXXX |
| XXXXXXXX XXXXXX | XXX XX, XXXX | $899,000 XXX XXXX |

Kings Road Public School
Elementary: PublicÉÉC Saint-Philippe
Elementary: CatholicAldershot Elementary School
Elementary: PublicGlenview Public School
Elementary: PublicMaplehurst Public School
Elementary: PublicHoly Rosary Separate School
Elementary: CatholicKing William Alter Ed Secondary School
Secondary: PublicThomas Merton Catholic Secondary School
Secondary: CatholicAldershot High School
Secondary: PublicBurlington Central High School
Secondary: PublicM M Robinson High School
Secondary: PublicSir John A Macdonald Secondary School
Secondary: Public- — bath
- — bed
- — sqft



