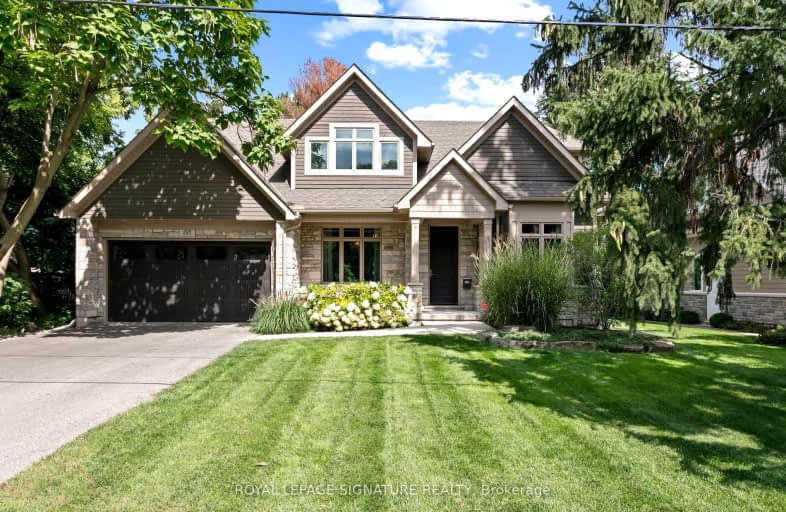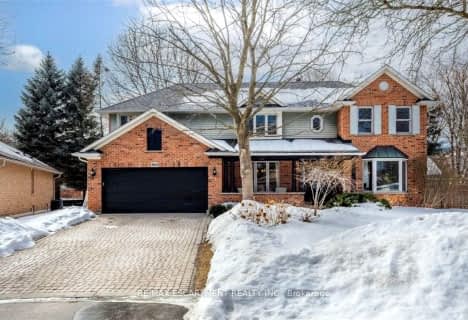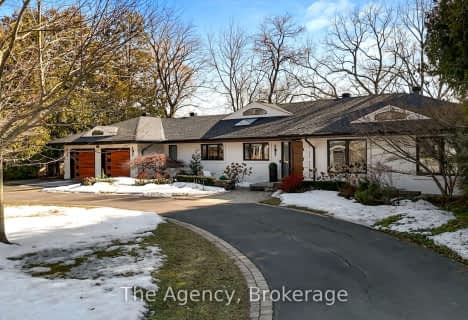Car-Dependent
- Most errands require a car.
Some Transit
- Most errands require a car.
Bikeable
- Some errands can be accomplished on bike.

Aldershot Elementary School
Elementary: PublicGlenview Public School
Elementary: PublicSt. Lawrence Catholic Elementary School
Elementary: CatholicMaplehurst Public School
Elementary: PublicHoly Rosary Separate School
Elementary: CatholicBennetto Elementary School
Elementary: PublicKing William Alter Ed Secondary School
Secondary: PublicTurning Point School
Secondary: PublicÉcole secondaire Georges-P-Vanier
Secondary: PublicAldershot High School
Secondary: PublicSir John A Macdonald Secondary School
Secondary: PublicCathedral High School
Secondary: Catholic-
Ye Olde Squire
127 Plains Road W, Burlington, ON L7T 1G1 0.91km -
West Plains Bistro
133 Plains Road E, Burlington, ON L7T 2C4 1.88km -
Fisher's Pier 4 Pub & Grub
554 James Street N, Hamilton, ON L8L 1J5 2.7km
-
Williams Fresh Cafe
47 Discovery Drive, Hamilton, ON L8L 8K4 2.14km -
William's Cafe
57 Discovery Drive, Hamilton, ON L8L 8B4 2.15km -
GrandDads
574 James N, Hamilton, ON L8L 1J7 2.58km
-
Gym On Plains
100 Plains Road W, Burlington, ON L7T 0A5 0.96km -
GoodLife Fitness
2 King Street W, Hamilton, ON L8P 1A1 4.38km -
Alchemy CrossFit Hamilton
67 Frid Street, Unit 14, Hamilton, ON L8P 4M3 4.95km
-
Shoppers Drug Mart
511 Plains Road E, Burlington, ON L7T 2E2 3.28km -
Power Drug Mart
121 King Street E, Hamilton, ON L8N 1A9 4.47km -
Rexall
447 Main Street E, Hamilton, ON L8N 1K1 4.98km
-
Ye Olde Squire
127 Plains Road W, Burlington, ON L7T 1G1 0.91km -
Easterbrook Hotdog Stand
694 Spring Gardens Road, Burlington, ON L7T 1J3 1.38km -
Greenhouse Cafe
Royal Botanical Gardens, 680 Plains Road W, Burlington, ON L7T 4H4 1.36km
-
Hamilton City Centre Mall
77 James Street N, Hamilton, ON L8R 4.2km -
Jackson Square
2 King Street W, Hamilton, ON L8P 1A1 4.23km -
Mapleview Shopping Centre
900 Maple Avenue, Burlington, ON L7S 2J8 4.66km
-
Strathcona Market
460 York Boulevard, Hamilton, ON L8R 3J8 3.74km -
Tan Thanh Supermarket
115 Park Street N, Hamilton, ON L8H 4E5 3.9km -
Duarte's Supermarket
417 Barton Street E, Hamilton, ON L8L 2Y4 4.13km
-
Liquor Control Board of Ontario
233 Dundurn Street S, Hamilton, ON L8P 4K8 5.21km -
LCBO
1149 Barton Street E, Hamilton, ON L8H 2V2 6.17km -
The Beer Store
396 Elizabeth St, Burlington, ON L7R 2L6 6.19km
-
Mantis Gas Fitting
Hamilton, ON L8L 4G5 2.63km -
Mercedes-Benz Burlington
441 N Service Road, Burlington, ON L7P 0A3 3.31km -
Family Comfort
36 Strathcona Ave South, Hamilton, ON L8P 4H9 4.45km
-
Staircase Cafe Theatre
27 Dundurn Street N, Hamilton, ON L8R 3C9 4.24km -
Landmark Cinemas 6 Jackson Square
2 King Street W, Hamilton, ON L8P 1A2 4.28km -
Theatre Aquarius
190 King William Street, Hamilton, ON L8R 1A8 4.49km
-
Hamilton Public Library
955 King Street W, Hamilton, ON L8S 1K9 5.09km -
Health Sciences Library, McMaster University
1280 Main Street, Hamilton, ON L8S 4K1 5.83km -
Mills Memorial Library
1280 Main Street W, Hamilton, ON L8S 4L8 5.92km
-
Joseph Brant Hospital
1245 Lakeshore Road, Burlington, ON L7S 0A2 5.24km -
St Joseph's Hospital
50 Charlton Avenue E, Hamilton, ON L8N 4A6 5.25km -
St Peter's Hospital
88 Maplewood Avenue, Hamilton, ON L8M 1W9 6.01km
-
Bayfront Park
325 Bay St N (at Strachan St W), Hamilton ON L8L 1M5 3.19km -
Beasley Park
96 Mary St (Mary and Wilson), Hamilton ON L8R 1K4 4.19km -
City Hall Parkette
Bay & Hunter, Hamilton ON 4.68km
-
President's Choice Financial Pavilion and ATM
1059 Plains Rd E, Burlington ON L7T 4K1 4.22km -
RBC Royal Bank
65 Locke St S (at Main), Hamilton ON L8P 4A3 4.57km -
TD Bank Financial Group
938 King St W, Hamilton ON L8S 1K8 5km
- 4 bath
- 3 bed
- 3500 sqft
20 Craven Avenue, Burlington, Ontario • L7P 0T4 • Rural Burlington












