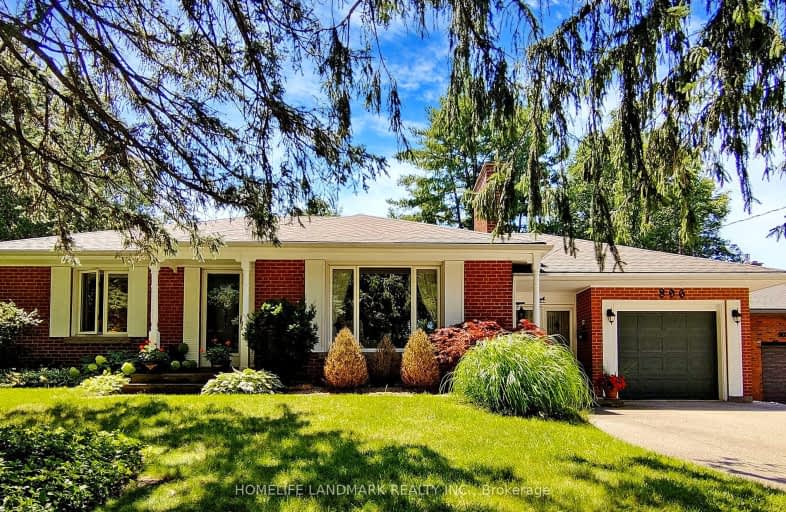Somewhat Walkable
- Some errands can be accomplished on foot.
52
/100
Some Transit
- Most errands require a car.
45
/100
Somewhat Bikeable
- Most errands require a car.
43
/100

Kings Road Public School
Elementary: Public
1.58 km
ÉÉC Saint-Philippe
Elementary: Catholic
1.83 km
Aldershot Elementary School
Elementary: Public
1.52 km
Glenview Public School
Elementary: Public
0.61 km
Maplehurst Public School
Elementary: Public
0.90 km
Holy Rosary Separate School
Elementary: Catholic
0.48 km
King William Alter Ed Secondary School
Secondary: Public
6.45 km
Thomas Merton Catholic Secondary School
Secondary: Catholic
3.44 km
Aldershot High School
Secondary: Public
1.35 km
Burlington Central High School
Secondary: Public
3.39 km
M M Robinson High School
Secondary: Public
5.95 km
Sir John A Macdonald Secondary School
Secondary: Public
6.22 km














