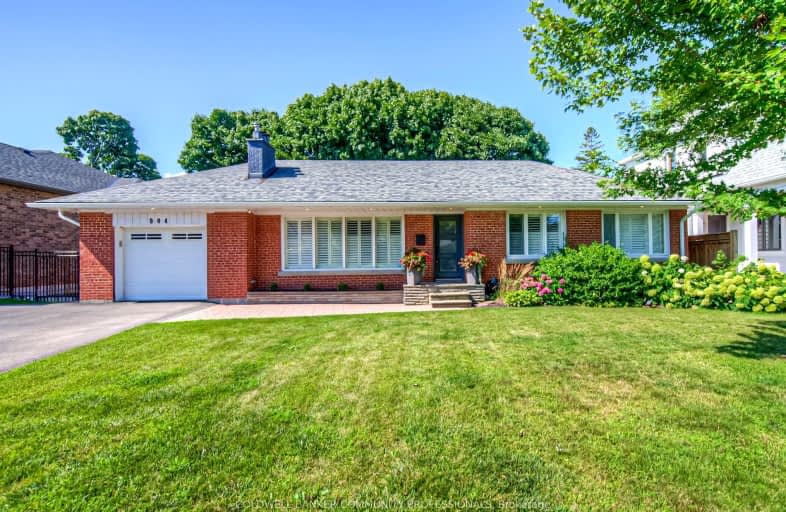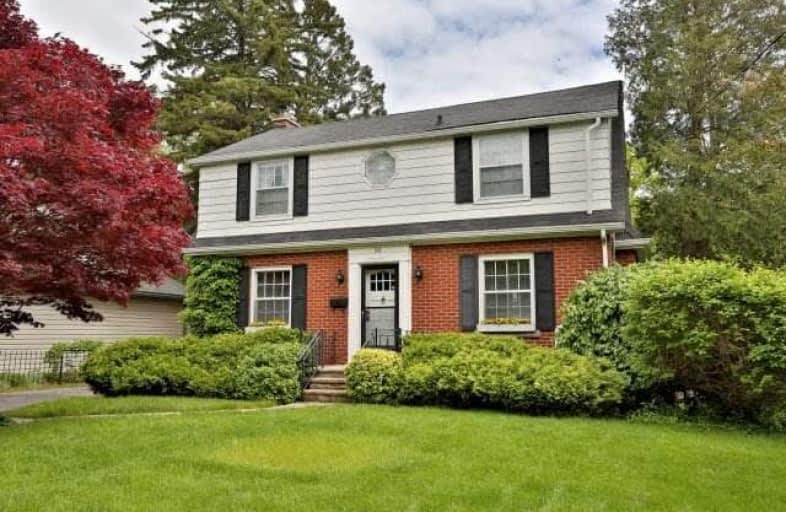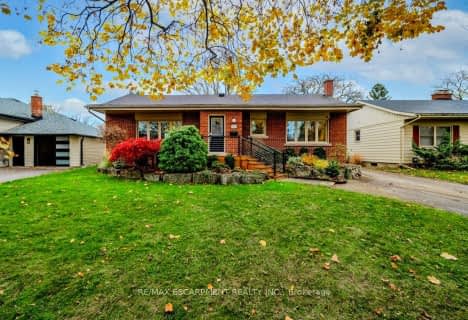Car-Dependent
- Almost all errands require a car.
13
/100
Some Transit
- Most errands require a car.
36
/100
Somewhat Bikeable
- Most errands require a car.
46
/100

Aldershot Elementary School
Elementary: Public
1.73 km
Hess Street Junior Public School
Elementary: Public
3.41 km
Glenview Public School
Elementary: Public
2.25 km
St. Lawrence Catholic Elementary School
Elementary: Catholic
2.63 km
Holy Rosary Separate School
Elementary: Catholic
2.75 km
Bennetto Elementary School
Elementary: Public
2.80 km
King William Alter Ed Secondary School
Secondary: Public
4.18 km
Turning Point School
Secondary: Public
4.38 km
École secondaire Georges-P-Vanier
Secondary: Public
3.88 km
Aldershot High School
Secondary: Public
1.51 km
Sir John A Macdonald Secondary School
Secondary: Public
3.62 km
Cathedral High School
Secondary: Catholic
4.71 km
-
Hidden Valley Park
1137 Hidden Valley Rd, Burlington ON L7P 0T5 1.4km -
The Tug Boat
Hamilton ON 2.14km -
Eastwood Park
111 Burlington St E (Burlington and Mary), Hamilton ON 2.25km
-
Localcoin Bitcoin ATM - Select Convenience
54 Queen St S, Hamilton ON L8P 3R5 4.07km -
BMO Bank of Montreal
50 Bay St S (at Main St W), Hamilton ON L8P 4V9 4.16km -
TD Bank Financial Group
938 King St W, Hamilton ON L8S 1K8 4.56km














