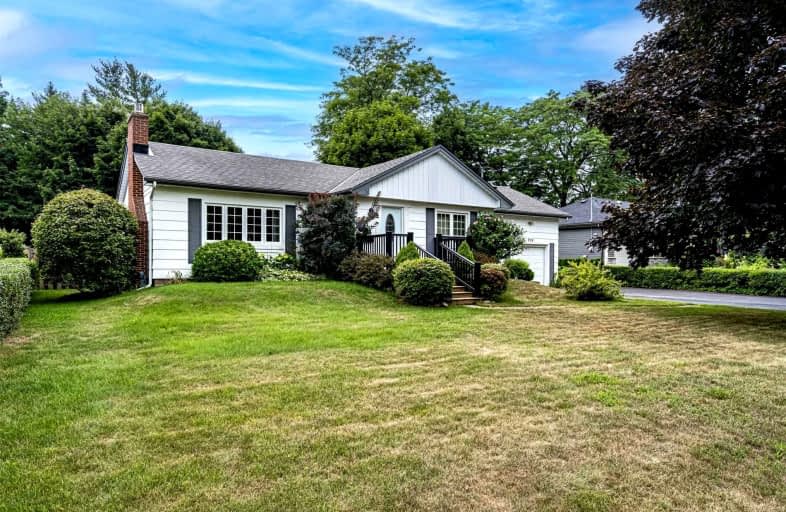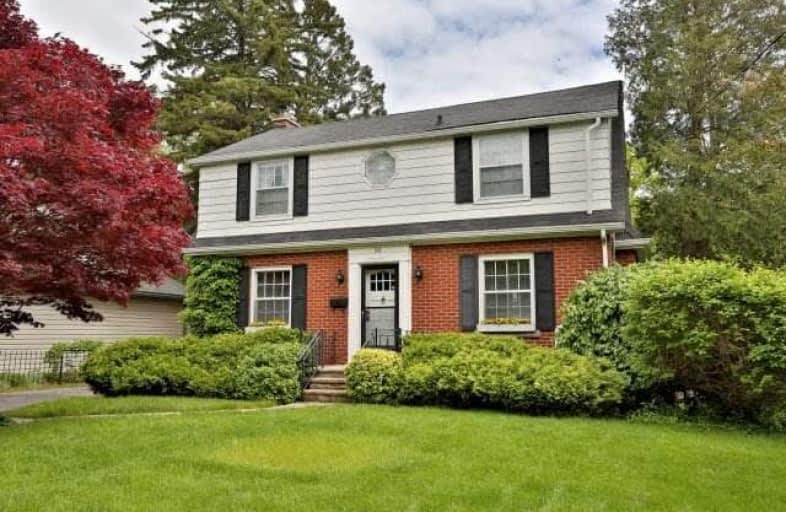
Aldershot Elementary School
Elementary: Public
1.15 km
Glenview Public School
Elementary: Public
1.59 km
St. Lawrence Catholic Elementary School
Elementary: Catholic
3.11 km
Maplehurst Public School
Elementary: Public
2.98 km
Holy Rosary Separate School
Elementary: Catholic
2.09 km
Bennetto Elementary School
Elementary: Public
3.31 km
King William Alter Ed Secondary School
Secondary: Public
4.68 km
Turning Point School
Secondary: Public
4.94 km
École secondaire Georges-P-Vanier
Secondary: Public
4.54 km
Aldershot High School
Secondary: Public
0.85 km
Sir John A Macdonald Secondary School
Secondary: Public
4.21 km
Cathedral High School
Secondary: Catholic
5.16 km














