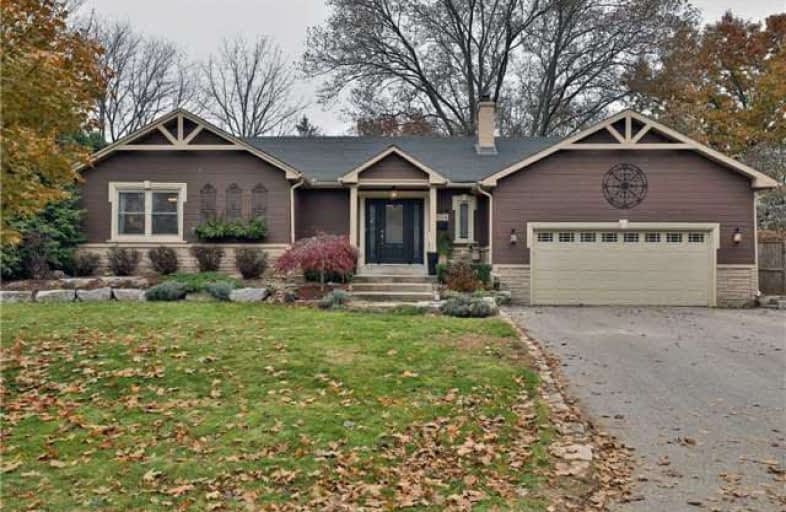
Kings Road Public School
Elementary: Public
0.83 km
École élémentaire Renaissance
Elementary: Public
1.97 km
ÉÉC Saint-Philippe
Elementary: Catholic
0.85 km
Glenview Public School
Elementary: Public
1.58 km
Maplehurst Public School
Elementary: Public
0.52 km
Holy Rosary Separate School
Elementary: Catholic
1.20 km
Gary Allan High School - Bronte Creek
Secondary: Public
5.22 km
Thomas Merton Catholic Secondary School
Secondary: Catholic
2.47 km
Aldershot High School
Secondary: Public
2.33 km
Burlington Central High School
Secondary: Public
2.43 km
M M Robinson High School
Secondary: Public
5.13 km
Assumption Roman Catholic Secondary School
Secondary: Catholic
5.14 km














