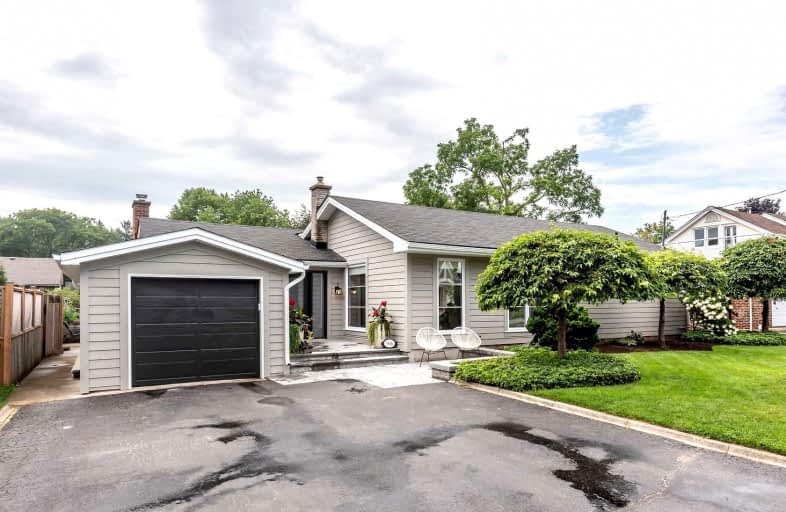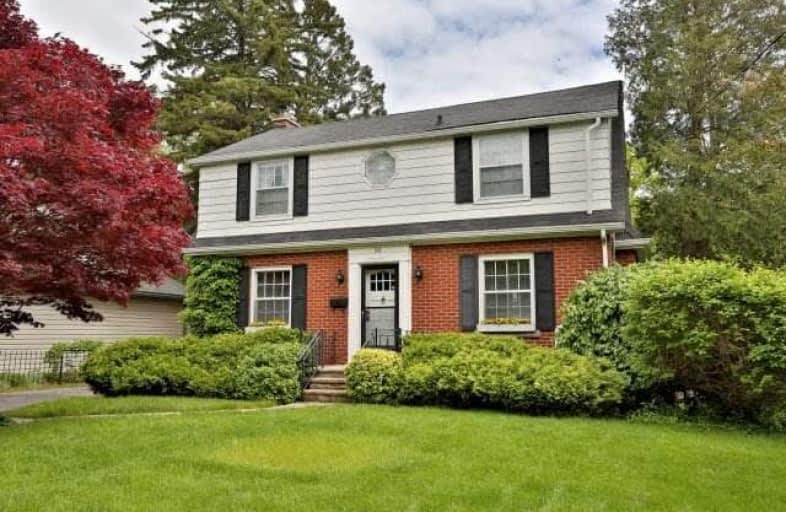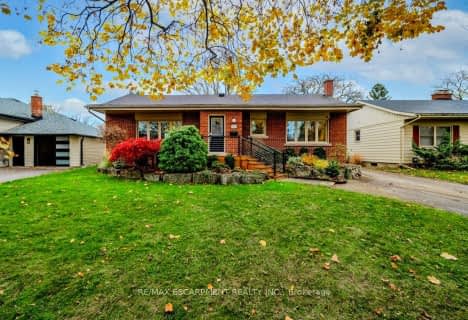
Aldershot Elementary School
Elementary: Public
1.09 km
Glenview Public School
Elementary: Public
1.50 km
St. Lawrence Catholic Elementary School
Elementary: Catholic
3.17 km
Maplehurst Public School
Elementary: Public
2.89 km
Holy Rosary Separate School
Elementary: Catholic
2.01 km
Bennetto Elementary School
Elementary: Public
3.37 km
King William Alter Ed Secondary School
Secondary: Public
4.74 km
Turning Point School
Secondary: Public
5.02 km
École secondaire Georges-P-Vanier
Secondary: Public
4.63 km
Aldershot High School
Secondary: Public
0.76 km
Sir John A Macdonald Secondary School
Secondary: Public
4.29 km
Cathedral High School
Secondary: Catholic
5.22 km














