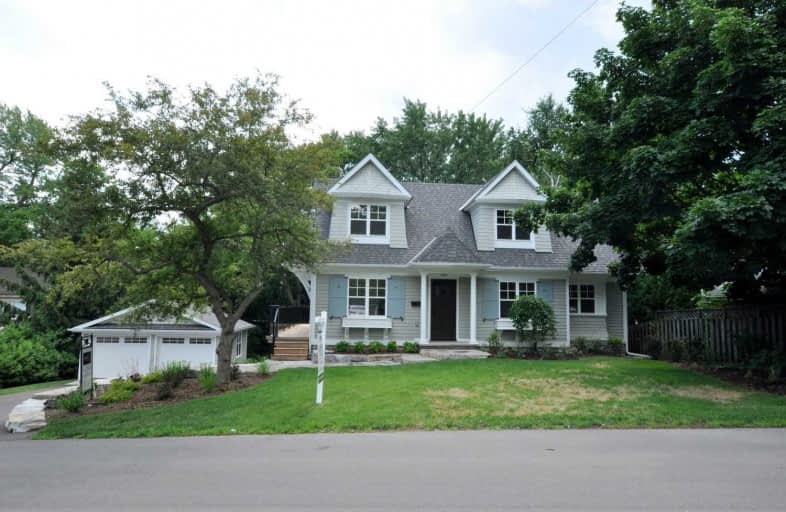
Kings Road Public School
Elementary: Public
1.74 km
ÉÉC Saint-Philippe
Elementary: Catholic
2.00 km
Aldershot Elementary School
Elementary: Public
1.36 km
Glenview Public School
Elementary: Public
0.43 km
Maplehurst Public School
Elementary: Public
1.03 km
Holy Rosary Separate School
Elementary: Catholic
0.42 km
King William Alter Ed Secondary School
Secondary: Public
6.32 km
Thomas Merton Catholic Secondary School
Secondary: Catholic
3.61 km
Aldershot High School
Secondary: Public
1.18 km
Burlington Central High School
Secondary: Public
3.56 km
M M Robinson High School
Secondary: Public
6.07 km
Sir John A Macdonald Secondary School
Secondary: Public
6.07 km







