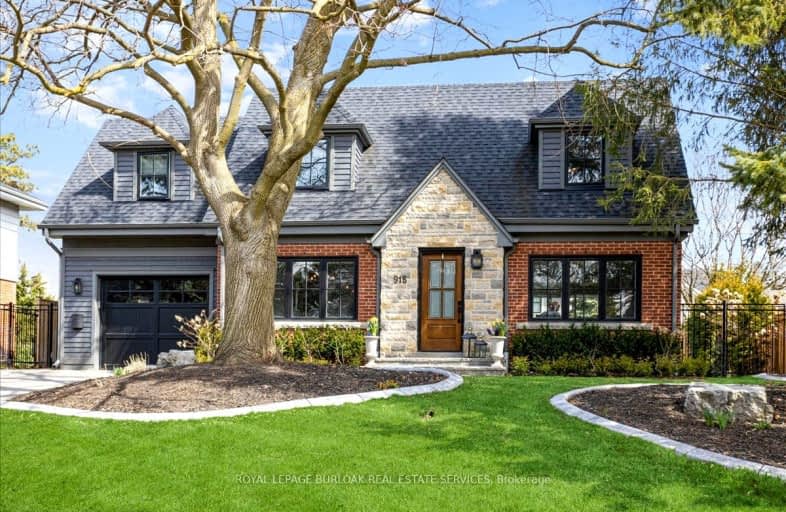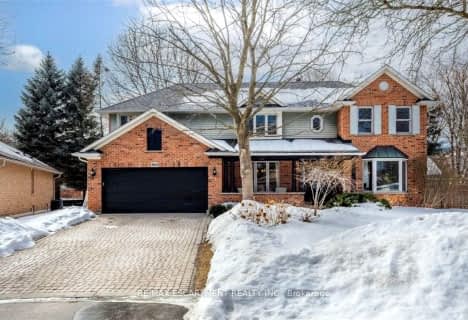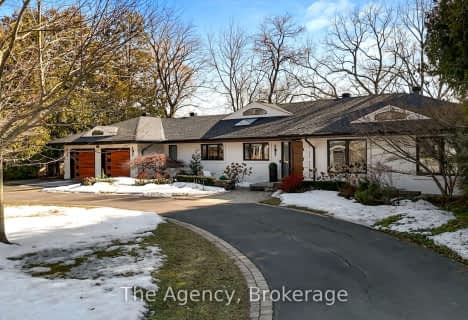Car-Dependent
- Most errands require a car.
45
/100
Some Transit
- Most errands require a car.
41
/100
Bikeable
- Some errands can be accomplished on bike.
50
/100

Kings Road Public School
Elementary: Public
1.34 km
ÉÉC Saint-Philippe
Elementary: Catholic
1.52 km
Aldershot Elementary School
Elementary: Public
1.77 km
Glenview Public School
Elementary: Public
0.91 km
Maplehurst Public School
Elementary: Public
0.61 km
Holy Rosary Separate School
Elementary: Catholic
0.59 km
King William Alter Ed Secondary School
Secondary: Public
6.76 km
Thomas Merton Catholic Secondary School
Secondary: Catholic
3.14 km
Aldershot High School
Secondary: Public
1.66 km
Burlington Central High School
Secondary: Public
3.10 km
M M Robinson High School
Secondary: Public
5.65 km
Sir John A Macdonald Secondary School
Secondary: Public
6.54 km
-
Wag Park
King Rd (North Service Road), Burlington ON 2.57km -
Spencer Smith Park
1400 Lakeshore Rd (Maple), Burlington ON L7S 1Y2 3.15km -
Kerns Park
1801 Kerns Rd, Burlington ON 3.46km
-
TD Bank Financial Group
596 Plains Rd E (King Rd.), Burlington ON L7T 2E7 0.9km -
Scotiabank
547 Brant St, Burlington ON L7R 2G6 3.33km -
BMO Bank of Montreal
1250 Brant St, Burlington ON L7P 1X8 3.39km














