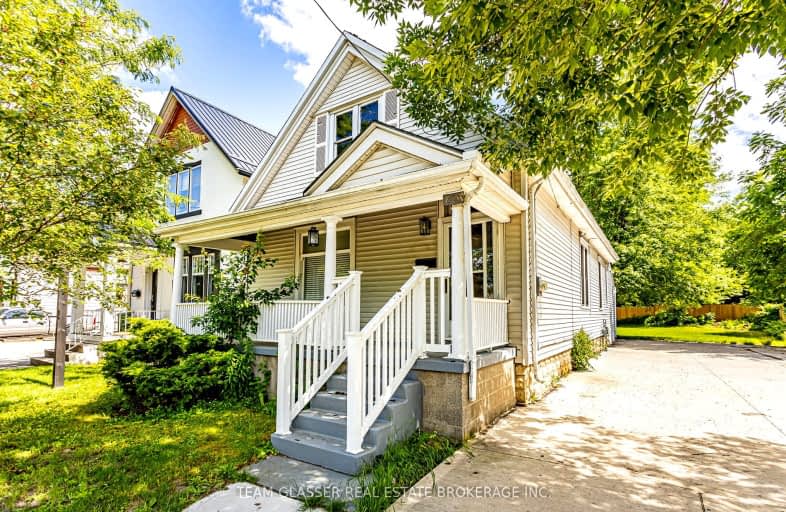
Video Tour
Very Walkable
- Most errands can be accomplished on foot.
78
/100
Good Transit
- Some errands can be accomplished by public transportation.
55
/100
Very Bikeable
- Most errands can be accomplished on bike.
73
/100

Blessed Sacrament Separate School
Elementary: Catholic
1.26 km
Aberdeen Public School
Elementary: Public
1.70 km
Knollwood Park Public School
Elementary: Public
1.17 km
St Mary School
Elementary: Catholic
0.96 km
East Carling Public School
Elementary: Public
0.82 km
Lord Roberts Public School
Elementary: Public
1.10 km
École secondaire Gabriel-Dumont
Secondary: Public
2.13 km
École secondaire catholique École secondaire Monseigneur-Bruyère
Secondary: Catholic
2.13 km
B Davison Secondary School Secondary School
Secondary: Public
2.21 km
London Central Secondary School
Secondary: Public
1.61 km
Catholic Central High School
Secondary: Catholic
1.39 km
H B Beal Secondary School
Secondary: Public
1.17 km
-
Boyle Park
0.79km -
McCormick Park
Curry St, London ON 1.04km -
Smith Park
Ontario 1.45km
-
Manulife Financial
633 Colborne St, London ON N6B 2V3 1.37km -
Business Development Bank of Canada
380 Wellington St, London ON N6A 5B5 1.91km -
BMO Bank of Montreal
270 Dundas St (at Wellington st.), London ON N6A 1H3 1.92km













