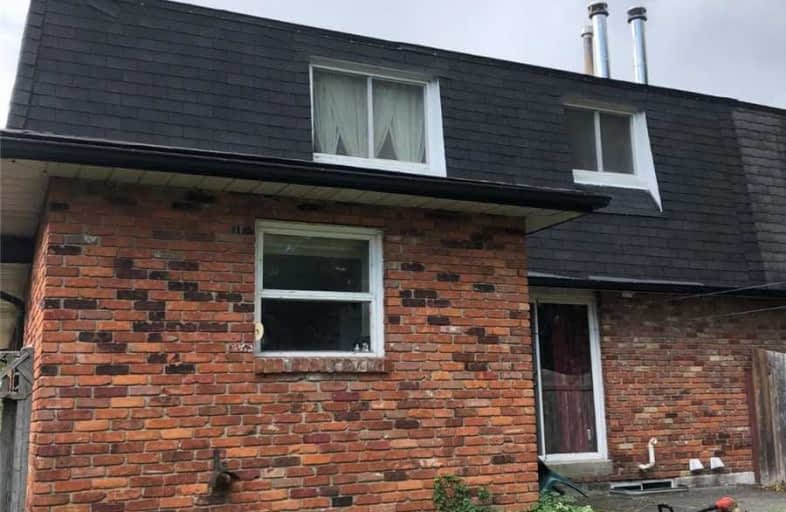Sold on Oct 02, 2020
Note: Property is not currently for sale or for rent.

-
Type: Semi-Detached
-
Style: 2-Storey
-
Size: 2000 sqft
-
Lot Size: 35 x 107.28 Feet
-
Age: 31-50 years
-
Taxes: $3,741 per year
-
Days on Site: 7 Days
-
Added: Sep 25, 2020 (1 week on market)
-
Updated:
-
Last Checked: 3 hours ago
-
MLS®#: W4936163
-
Listed By: Right at home realty inc.
Large 4 Bedroom Semi (Over 2140 Sqft) W/ 1 Bed Plus Den. Basement Apartment W/ Laundry Facilities & Separate Entrance. Offering Rental Income. Main Floor Family Room W/ Log Burning Fireplace. Living Room Connected To Separate Dining Room By French Doors. Large Eatin Kitchen, 2Pc Bath & Laundry. Upper Level Master Bedroom Has 3Pc Ensuite. Three More Good Size Bedrooms & 4Pc Bath W/ Double Sinks. This Home Perfect For Large Family.
Extras
Private Fenced Yard W/ 2 Sheds. Roof Totally Replaced W/ Water Proofing (15,000) '16. High Eff Furnace. A/C, Humid & Air Cleaner '11, Main Flr Hardwd '19, Upst Winds '09, Carpet '09, Frnt Wndw '19, Frnt Door '19, Gage Door '18, Great Semi.
Property Details
Facts for 925 Daryl Drive, Burlington
Status
Days on Market: 7
Last Status: Sold
Sold Date: Oct 02, 2020
Closed Date: Nov 05, 2020
Expiry Date: Dec 31, 2020
Sold Price: $700,000
Unavailable Date: Oct 02, 2020
Input Date: Oct 01, 2020
Prior LSC: Listing with no contract changes
Property
Status: Sale
Property Type: Semi-Detached
Style: 2-Storey
Size (sq ft): 2000
Age: 31-50
Area: Burlington
Community: LaSalle
Availability Date: Flexible
Assessment Amount: $492,000
Assessment Year: 2016
Inside
Bedrooms: 4
Bedrooms Plus: 1
Bathrooms: 4
Kitchens: 2
Rooms: 8
Den/Family Room: Yes
Air Conditioning: Central Air
Fireplace: Yes
Laundry Level: Main
Central Vacuum: N
Washrooms: 4
Building
Basement: Apartment
Basement 2: Finished
Heat Type: Forced Air
Heat Source: Gas
Exterior: Alum Siding
Exterior: Brick
Elevator: N
UFFI: No
Energy Certificate: N
Green Verification Status: N
Water Supply Type: Comm Well
Water Supply: Municipal
Physically Handicapped-Equipped: N
Special Designation: Unknown
Other Structures: Garden Shed
Retirement: N
Parking
Driveway: Front Yard
Garage Spaces: 1
Garage Type: Attached
Covered Parking Spaces: 2
Total Parking Spaces: 3
Fees
Tax Year: 2020
Tax Legal Description: Plan M124 Pt, Lot 27 Rp 20R3229 Part 29
Taxes: $3,741
Highlights
Feature: Fenced Yard
Feature: Level
Feature: Park
Feature: School
Land
Cross Street: Plains Northshore
Municipality District: Burlington
Fronting On: East
Parcel Number: 240201011
Pool: None
Sewer: Sewers
Lot Depth: 107.28 Feet
Lot Frontage: 35 Feet
Acres: < .50
Zoning: Residential
Waterfront: None
Additional Media
- Virtual Tour: https://www.propertypanorama.com/instaview-tour/rahb/H4089231
Rooms
Room details for 925 Daryl Drive, Burlington
| Type | Dimensions | Description |
|---|---|---|
| Living Main | 3.71 x 4.57 | Double Doors |
| Dining Main | 3.12 x 3.71 | |
| Family Main | 3.40 x 5.31 | Fireplace, W/O To Yard |
| Kitchen Main | 3.25 x 6.10 | Country Kitchen |
| Laundry Main | - | |
| Br 2nd | 3.61 x 4.50 | 3 Pc Ensuite |
| 2nd Br 2nd | 3.48 x 3.84 | |
| 3rd Br 2nd | 3.48 x 4.22 | |
| 4th Br 2nd | 2.79 x 6.02 | |
| Living Bsmt | 4.04 x 7.92 | |
| Br Bsmt | 2.92 x 4.67 | |
| Den Bsmt | 3.00 x 3.30 |
| XXXXXXXX | XXX XX, XXXX |
XXXX XXX XXXX |
$XXX,XXX |
| XXX XX, XXXX |
XXXXXX XXX XXXX |
$XXX,XXX |
| XXXXXXXX XXXX | XXX XX, XXXX | $700,000 XXX XXXX |
| XXXXXXXX XXXXXX | XXX XX, XXXX | $804,900 XXX XXXX |

Aldershot Elementary School
Elementary: PublicGlenview Public School
Elementary: PublicSt. Lawrence Catholic Elementary School
Elementary: CatholicMaplehurst Public School
Elementary: PublicHoly Rosary Separate School
Elementary: CatholicBennetto Elementary School
Elementary: PublicKing William Alter Ed Secondary School
Secondary: PublicTurning Point School
Secondary: PublicÉcole secondaire Georges-P-Vanier
Secondary: PublicAldershot High School
Secondary: PublicSir John A Macdonald Secondary School
Secondary: PublicCathedral High School
Secondary: Catholic