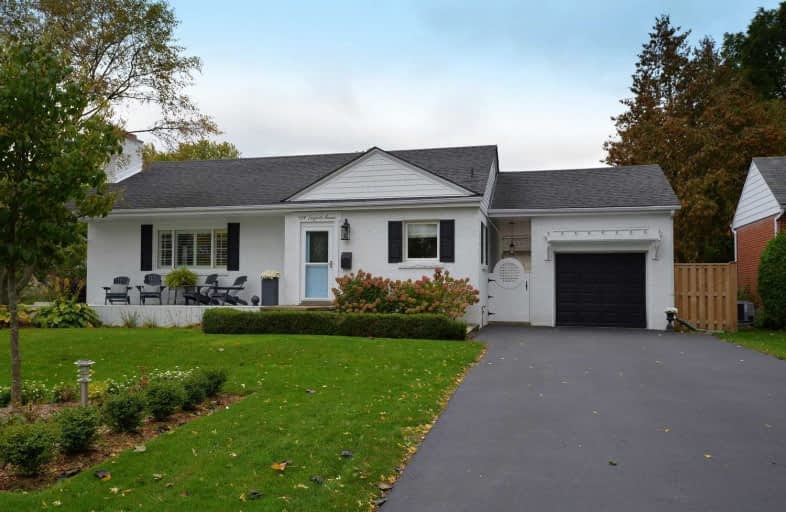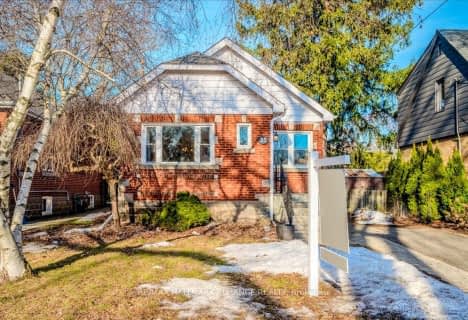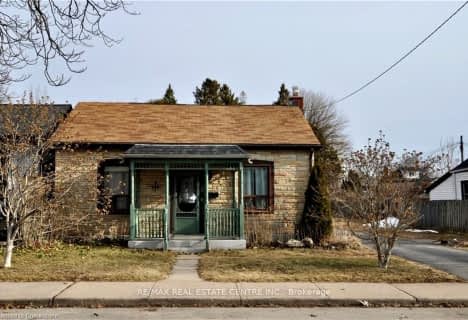
Aldershot Elementary School
Elementary: Public
1.63 km
Hess Street Junior Public School
Elementary: Public
3.51 km
Glenview Public School
Elementary: Public
2.20 km
St. Lawrence Catholic Elementary School
Elementary: Catholic
2.75 km
Holy Rosary Separate School
Elementary: Catholic
2.68 km
Bennetto Elementary School
Elementary: Public
2.91 km
King William Alter Ed Secondary School
Secondary: Public
4.30 km
Turning Point School
Secondary: Public
4.49 km
École secondaire Georges-P-Vanier
Secondary: Public
3.94 km
Aldershot High School
Secondary: Public
1.44 km
Sir John A Macdonald Secondary School
Secondary: Public
3.73 km
Cathedral High School
Secondary: Catholic
4.83 km









