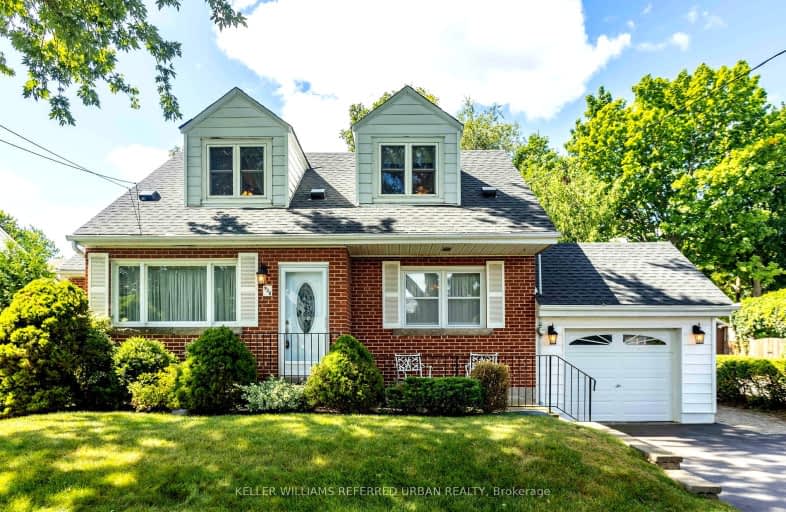Car-Dependent
- Almost all errands require a car.
20
/100
Some Transit
- Most errands require a car.
37
/100
Bikeable
- Some errands can be accomplished on bike.
54
/100

Aldershot Elementary School
Elementary: Public
1.62 km
Hess Street Junior Public School
Elementary: Public
3.52 km
Glenview Public School
Elementary: Public
2.20 km
St. Lawrence Catholic Elementary School
Elementary: Catholic
2.77 km
Holy Rosary Separate School
Elementary: Catholic
2.68 km
Bennetto Elementary School
Elementary: Public
2.93 km
King William Alter Ed Secondary School
Secondary: Public
4.32 km
Turning Point School
Secondary: Public
4.50 km
École secondaire Georges-P-Vanier
Secondary: Public
3.94 km
Aldershot High School
Secondary: Public
1.44 km
Sir John A Macdonald Secondary School
Secondary: Public
3.74 km
Cathedral High School
Secondary: Catholic
4.85 km
-
Hidden Valley Park
1137 Hidden Valley Rd, Burlington ON L7P 0T5 1.28km -
Pier 8
47 Discovery Dr, Hamilton ON 1.95km -
The Tug Boat
Hamilton ON 2.26km
-
Bay City Music Hall
50 Leander Dr, Hamilton ON L8L 1H1 2.3km -
Scotiabank
108 York Blvd, Hamilton ON L8R 1R6 3.83km -
TD Bank Financial Group
596 Plains Rd E (King Rd.), Burlington ON L7T 2E7 3.97km











