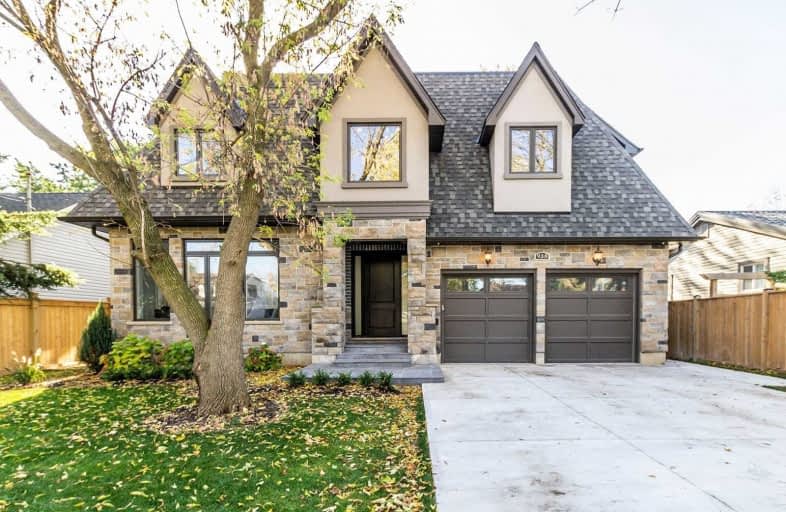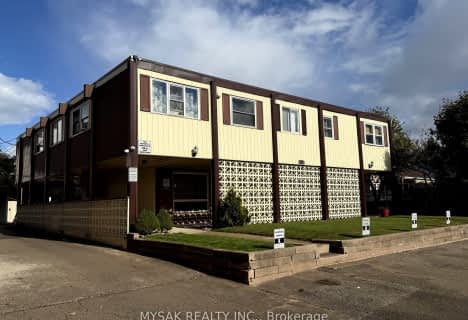Sold on Jul 27, 2020
Note: Property is not currently for sale or for rent.

-
Type: Detached
-
Style: 2-Storey
-
Size: 3500 sqft
-
Lot Size: 59.9 x 122.1 Feet
-
Age: 0-5 years
-
Taxes: $8,899 per year
-
Days on Site: 41 Days
-
Added: Jun 16, 2020 (1 month on market)
-
Updated:
-
Last Checked: 1 hour ago
-
MLS®#: W4794994
-
Listed By: Re/max real estate centre inc., brokerage
Custom Built Home* Approx. 5,500 Sq/Ft. Incl. Fully Finished Bsmt.* 5+1 Bedrooms & 6 Baths* 10' Ceilings* Check Out The Walk Through Virtual Tour* Survey And Floor Plans Attached*
Extras
Efficient Gas Furnace, Cac, B/I Double Stainless Steel Fridge, B/I Stainless Steel Double Oven, B/I Stove Top, B/I Stainless Steel Overhead Fan, B/I Stainless Steel Dishwasher, Washer, Dryer, Chandeliers, Elfs, Window Coverings, Cvac, Gdo
Property Details
Facts for 938 Hazel Street, Burlington
Status
Days on Market: 41
Last Status: Sold
Sold Date: Jul 27, 2020
Closed Date: Oct 23, 2020
Expiry Date: Dec 16, 2020
Sold Price: $1,650,000
Unavailable Date: Jul 27, 2020
Input Date: Jun 16, 2020
Prior LSC: Sold
Property
Status: Sale
Property Type: Detached
Style: 2-Storey
Size (sq ft): 3500
Age: 0-5
Area: Burlington
Community: Freeman
Availability Date: Inned./Tba.
Inside
Bedrooms: 5
Bedrooms Plus: 1
Bathrooms: 6
Kitchens: 1
Rooms: 11
Den/Family Room: Yes
Air Conditioning: Central Air
Fireplace: Yes
Laundry Level: Upper
Central Vacuum: Y
Washrooms: 6
Utilities
Electricity: Available
Gas: Available
Cable: Available
Telephone: Available
Building
Basement: Finished
Basement 2: Full
Heat Type: Forced Air
Heat Source: Gas
Exterior: Alum Siding
Exterior: Brick
Elevator: N
UFFI: No
Energy Certificate: N
Green Verification Status: N
Water Supply: Municipal
Special Designation: Unknown
Retirement: N
Parking
Driveway: Pvt Double
Garage Spaces: 2
Garage Type: Attached
Covered Parking Spaces: 6
Total Parking Spaces: 8
Fees
Tax Year: 2020
Tax Legal Description: Pt Lt 75, Pl 338, Des Pt 1 20R20104 City Of Burlin
Taxes: $8,899
Highlights
Feature: Fenced Yard
Feature: Park
Feature: Public Transit
Land
Cross Street: Guelph Line Just Sou
Municipality District: Burlington
Fronting On: West
Parcel Number: 070780129
Pool: None
Sewer: Sewers
Lot Depth: 122.1 Feet
Lot Frontage: 59.9 Feet
Lot Irregularities: Slightly Irregular
Acres: < .50
Zoning: Residential
Additional Media
- Virtual Tour: https://unbranded.youriguide.com/938_hazel_st_burlington_on
Rooms
Room details for 938 Hazel Street, Burlington
| Type | Dimensions | Description |
|---|---|---|
| Living Main | 3.48 x 5.46 | Hardwood Floor, Separate Rm, Coffered Ceiling |
| Dining Main | 3.56 x 5.44 | Hardwood Floor, Open Concept, Coffered Ceiling |
| Great Rm Main | 5.41 x 5.46 | Hardwood Floor, Gas Fireplace, Open Concept |
| Kitchen Main | 4.52 x 6.10 | Centre Island, W/O To Deck, Tile Floor |
| Office Main | 1.78 x 3.71 | Separate Rm, Hardwood Floor, B/I Desk |
| Master Upper | 4.83 x 4.95 | 6 Pc Ensuite, W/I Closet, Broadloom |
| 2nd Br Upper | 3.91 x 5.74 | 4 Pc Ensuite, Broadloom, Large Closet |
| 3rd Br Upper | 3.66 x 4.95 | 3 Pc Ensuite, Broadloom, Closet |
| 4th Br Upper | 3.53 x 5.13 | Broadloom, Closet |
| 5th Br Upper | 3.02 x 3.94 | W/I Closet, Broadloom |
| Br Lower | 3.61 x 4.98 | W/I Closet |
| Rec Lower | 7.14 x 13.61 | 3 Pc Bath, Gas Fireplace, Broadloom |
| XXXXXXXX | XXX XX, XXXX |
XXXX XXX XXXX |
$X,XXX,XXX |
| XXX XX, XXXX |
XXXXXX XXX XXXX |
$X,XXX,XXX | |
| XXXXXXXX | XXX XX, XXXX |
XXXXXXX XXX XXXX |
|
| XXX XX, XXXX |
XXXXXX XXX XXXX |
$X,XXX,XXX |
| XXXXXXXX XXXX | XXX XX, XXXX | $1,650,000 XXX XXXX |
| XXXXXXXX XXXXXX | XXX XX, XXXX | $1,699,900 XXX XXXX |
| XXXXXXXX XXXXXXX | XXX XX, XXXX | XXX XXXX |
| XXXXXXXX XXXXXX | XXX XX, XXXX | $1,999,900 XXX XXXX |

Burlington Central Elementary School
Elementary: PublicTecumseh Public School
Elementary: PublicSt Johns Separate School
Elementary: CatholicCentral Public School
Elementary: PublicTom Thomson Public School
Elementary: PublicClarksdale Public School
Elementary: PublicGary Allan High School - Bronte Creek
Secondary: PublicThomas Merton Catholic Secondary School
Secondary: CatholicLester B. Pearson High School
Secondary: PublicBurlington Central High School
Secondary: PublicM M Robinson High School
Secondary: PublicAssumption Roman Catholic Secondary School
Secondary: Catholic- 8 bath
- 8 bed
- 4 bath
- 6 bed
2336 Mountainside Drive, Burlington, Ontario • L7P 1C2 • Mountainside




