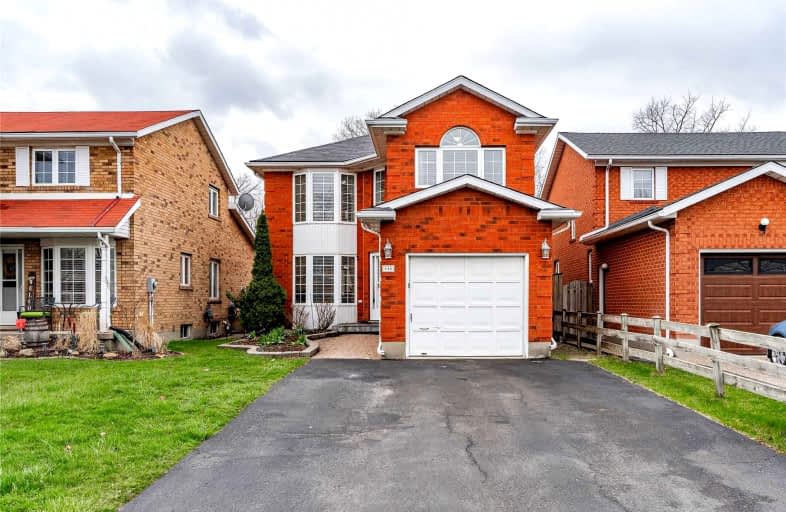
Burlington Central Elementary School
Elementary: Public
1.98 km
Tecumseh Public School
Elementary: Public
1.24 km
St Johns Separate School
Elementary: Catholic
1.79 km
Central Public School
Elementary: Public
1.93 km
Tom Thomson Public School
Elementary: Public
1.00 km
Clarksdale Public School
Elementary: Public
0.99 km
Gary Allan High School - Bronte Creek
Secondary: Public
2.23 km
Thomas Merton Catholic Secondary School
Secondary: Catholic
1.70 km
Lester B. Pearson High School
Secondary: Public
2.94 km
Burlington Central High School
Secondary: Public
1.98 km
M M Robinson High School
Secondary: Public
2.49 km
Assumption Roman Catholic Secondary School
Secondary: Catholic
1.65 km













