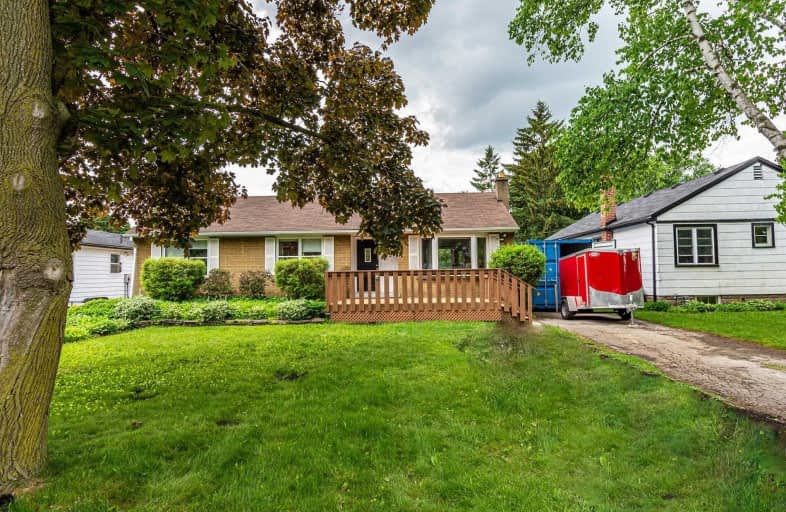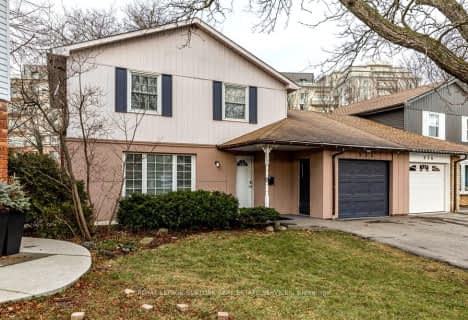
Kings Road Public School
Elementary: Public
1.06 km
ÉÉC Saint-Philippe
Elementary: Catholic
0.96 km
Aldershot Elementary School
Elementary: Public
2.27 km
Glenview Public School
Elementary: Public
1.50 km
Maplehurst Public School
Elementary: Public
0.29 km
Holy Rosary Separate School
Elementary: Catholic
1.05 km
Thomas Merton Catholic Secondary School
Secondary: Catholic
2.58 km
Aldershot High School
Secondary: Public
2.25 km
Burlington Central High School
Secondary: Public
2.58 km
M M Robinson High School
Secondary: Public
5.07 km
Assumption Roman Catholic Secondary School
Secondary: Catholic
5.25 km
Notre Dame Roman Catholic Secondary School
Secondary: Catholic
6.61 km





