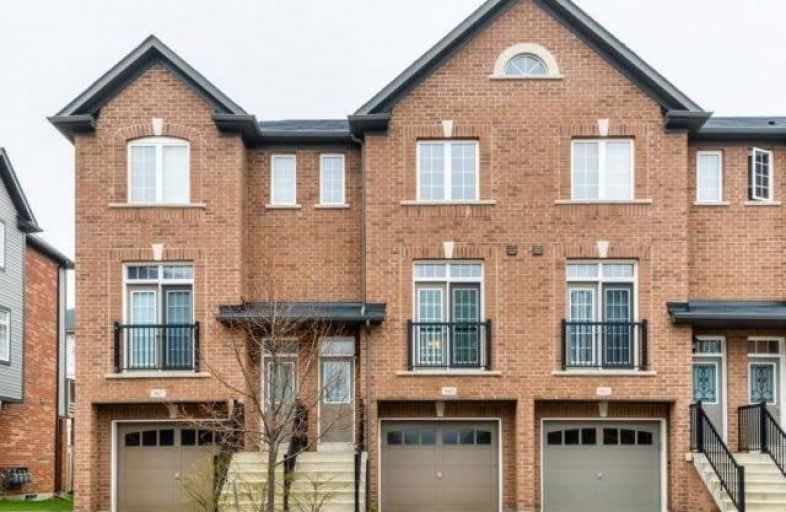Sold on Sep 11, 2019
Note: Property is not currently for sale or for rent.

-
Type: Att/Row/Twnhouse
-
Style: 3-Storey
-
Size: 1500 sqft
-
Lot Size: 16.01 x 71.04 Feet
-
Age: 0-5 years
-
Taxes: $3,171 per year
-
Days on Site: 26 Days
-
Added: Sep 11, 2019 (3 weeks on market)
-
Updated:
-
Last Checked: 3 months ago
-
MLS®#: W4548941
-
Listed By: Homelife woodbine realty inc., brokerage
Walking/Biking Distance To The Go! Close To Qew & Short Drive To Downtown Burlington Or Hamilton. Glorious 9' Ceilings & Upgraded Hardwood Floors Throughout This Home. Lots Of Natural Light With French Doors Overlooking The Front & A Wonderful Breeze Straight Through To The Rear Porch. Kitchen Features S/S Appliances & Breakfast Bar. Bonus Ground Level Bedroom With Ensuite Bath & Stand Up Shower, Main Bathroom Features His And Her Sinks.
Extras
Three Bedrooms Upstairs With A Forth Bedroom Or Office/ Den On The Ground Level Which Can Be Used For Work-From-Home Setups. Fridge, Stove, Washer/Dryer, Microwave, All Electrical Light Fixtures, All Window Coverings. Quick Closing Possible
Property Details
Facts for 965 Reimer Common, Burlington
Status
Days on Market: 26
Last Status: Sold
Sold Date: Sep 11, 2019
Closed Date: Nov 29, 2019
Expiry Date: Nov 29, 2019
Sold Price: $600,000
Unavailable Date: Sep 11, 2019
Input Date: Aug 16, 2019
Property
Status: Sale
Property Type: Att/Row/Twnhouse
Style: 3-Storey
Size (sq ft): 1500
Age: 0-5
Area: Burlington
Community: Mountainside
Availability Date: Tba
Inside
Bedrooms: 3
Bedrooms Plus: 1
Bathrooms: 2
Kitchens: 1
Rooms: 7
Den/Family Room: No
Air Conditioning: Central Air
Fireplace: No
Central Vacuum: N
Washrooms: 2
Building
Basement: Fin W/O
Basement 2: Finished
Heat Type: Forced Air
Heat Source: Gas
Exterior: Brick
Exterior: Vinyl Siding
UFFI: No
Water Supply: Municipal
Special Designation: Unknown
Parking
Driveway: Private
Garage Spaces: 1
Garage Type: Attached
Covered Parking Spaces: 1
Total Parking Spaces: 2
Fees
Tax Year: 2018
Tax Legal Description: Plan 20M1140 Lot 16
Taxes: $3,171
Additional Mo Fees: 99
Highlights
Feature: Level
Feature: Public Transit
Land
Cross Street: Guelph Line & Queens
Municipality District: Burlington
Fronting On: East
Parcel of Tied Land: Y
Pool: None
Sewer: Sewers
Lot Depth: 71.04 Feet
Lot Frontage: 16.01 Feet
Additional Media
- Virtual Tour: https://unbranded.mediatours.ca/property/965-reimer-common-burlington/
Rooms
Room details for 965 Reimer Common, Burlington
| Type | Dimensions | Description |
|---|---|---|
| Br Ground | 3.10 x 3.17 | Walk-Out, 3 Pc Ensuite, Closet |
| Kitchen 2nd | 2.41 x 4.34 | Granite Counter, Stainless Steel Appl, B/I Microwave |
| Dining 2nd | 3.53 x 3.55 | Hardwood Floor |
| Living 2nd | 3.60 x 4.62 | Hardwood Floor, Balcony |
| Master 3rd | 3.20 x 4.64 | Hardwood Floor, Double Closet |
| 2nd Br 3rd | 2.26 x 3.73 | Hardwood Floor |
| 3rd Br 3rd | 2.26 x 3.17 | Hardwood Floor |
| Utility Bsmt | 3.10 x 4.62 | Access To Garage, Window, Unfinished |
| XXXXXXXX | XXX XX, XXXX |
XXXX XXX XXXX |
$XXX,XXX |
| XXX XX, XXXX |
XXXXXX XXX XXXX |
$XXX,XXX | |
| XXXXXXXX | XXX XX, XXXX |
XXXXXXX XXX XXXX |
|
| XXX XX, XXXX |
XXXXXX XXX XXXX |
$XXX,XXX | |
| XXXXXXXX | XXX XX, XXXX |
XXXXXXX XXX XXXX |
|
| XXX XX, XXXX |
XXXXXX XXX XXXX |
$XXX,XXX | |
| XXXXXXXX | XXX XX, XXXX |
XXXX XXX XXXX |
$XXX,XXX |
| XXX XX, XXXX |
XXXXXX XXX XXXX |
$XXX,XXX |
| XXXXXXXX XXXX | XXX XX, XXXX | $600,000 XXX XXXX |
| XXXXXXXX XXXXXX | XXX XX, XXXX | $624,900 XXX XXXX |
| XXXXXXXX XXXXXXX | XXX XX, XXXX | XXX XXXX |
| XXXXXXXX XXXXXX | XXX XX, XXXX | $635,000 XXX XXXX |
| XXXXXXXX XXXXXXX | XXX XX, XXXX | XXX XXXX |
| XXXXXXXX XXXXXX | XXX XX, XXXX | $649,000 XXX XXXX |
| XXXXXXXX XXXX | XXX XX, XXXX | $570,000 XXX XXXX |
| XXXXXXXX XXXXXX | XXX XX, XXXX | $539,900 XXX XXXX |

Tecumseh Public School
Elementary: PublicDr Charles Best Public School
Elementary: PublicSt Johns Separate School
Elementary: CatholicCentral Public School
Elementary: PublicTom Thomson Public School
Elementary: PublicClarksdale Public School
Elementary: PublicGary Allan High School - Bronte Creek
Secondary: PublicThomas Merton Catholic Secondary School
Secondary: CatholicLester B. Pearson High School
Secondary: PublicBurlington Central High School
Secondary: PublicM M Robinson High School
Secondary: PublicAssumption Roman Catholic Secondary School
Secondary: Catholic

