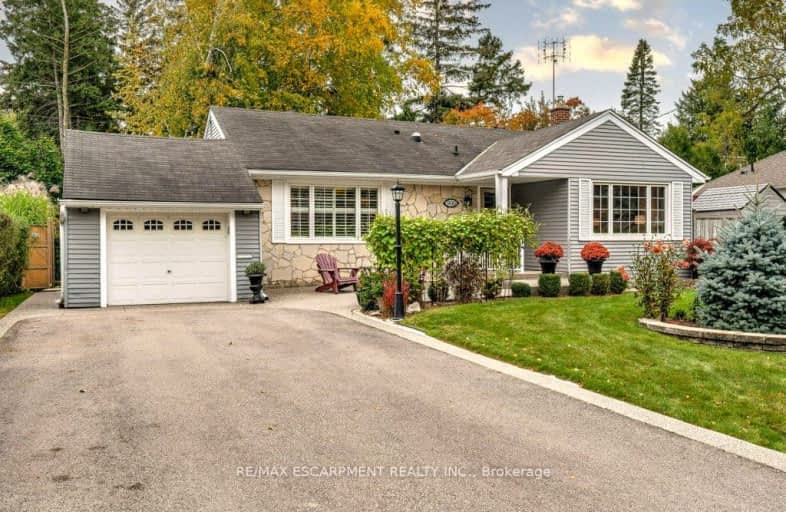Car-Dependent
- Some errands can be accomplished on foot.
50
/100
Some Transit
- Most errands require a car.
41
/100
Bikeable
- Some errands can be accomplished on bike.
56
/100

Aldershot Elementary School
Elementary: Public
0.95 km
Glenview Public School
Elementary: Public
1.51 km
St. Lawrence Catholic Elementary School
Elementary: Catholic
3.32 km
Maplehurst Public School
Elementary: Public
2.87 km
Holy Rosary Separate School
Elementary: Catholic
1.98 km
Bennetto Elementary School
Elementary: Public
3.52 km
King William Alter Ed Secondary School
Secondary: Public
4.89 km
Turning Point School
Secondary: Public
5.14 km
École secondaire Georges-P-Vanier
Secondary: Public
4.64 km
Aldershot High School
Secondary: Public
0.76 km
Sir John A Macdonald Secondary School
Secondary: Public
4.40 km
Cathedral High School
Secondary: Catholic
5.39 km














