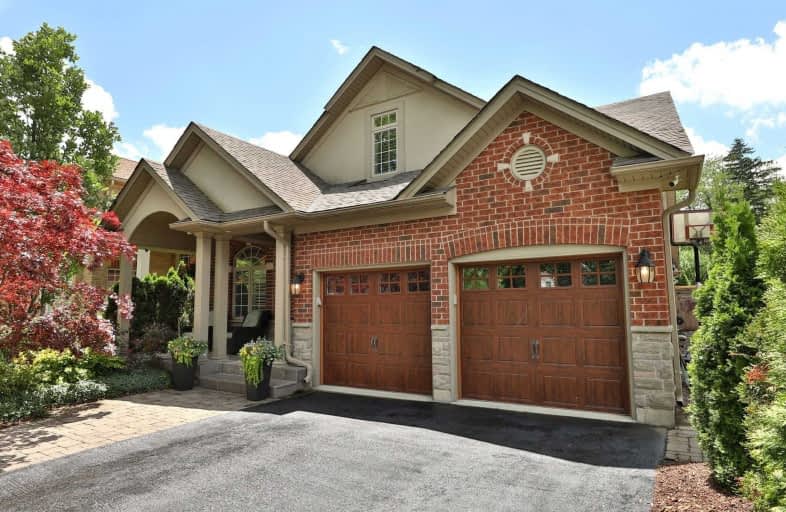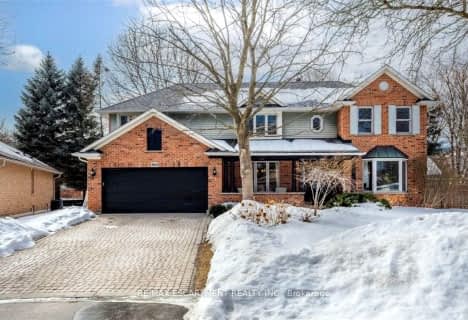
Aldershot Elementary School
Elementary: Public
1.38 km
Hess Street Junior Public School
Elementary: Public
3.77 km
Glenview Public School
Elementary: Public
1.99 km
St. Lawrence Catholic Elementary School
Elementary: Catholic
3.00 km
Holy Rosary Separate School
Elementary: Catholic
2.45 km
Bennetto Elementary School
Elementary: Public
3.17 km
King William Alter Ed Secondary School
Secondary: Public
4.55 km
Turning Point School
Secondary: Public
4.75 km
École secondaire Georges-P-Vanier
Secondary: Public
4.17 km
Aldershot High School
Secondary: Public
1.24 km
Sir John A Macdonald Secondary School
Secondary: Public
3.99 km
Cathedral High School
Secondary: Catholic
5.08 km








