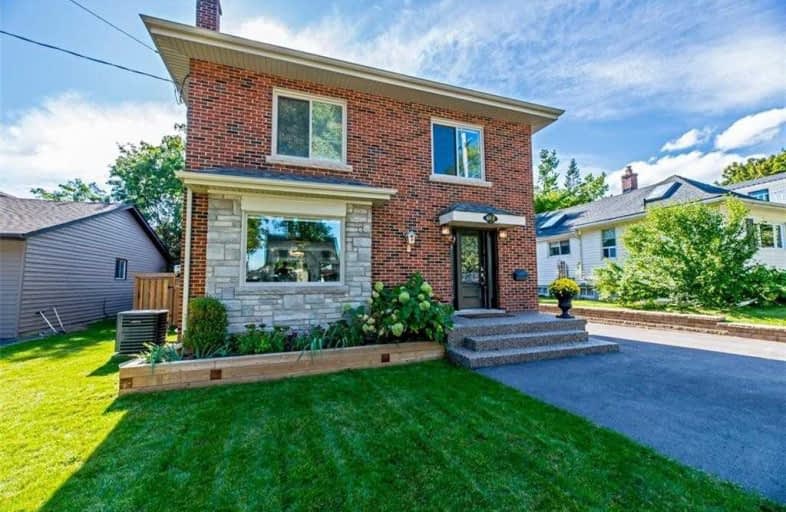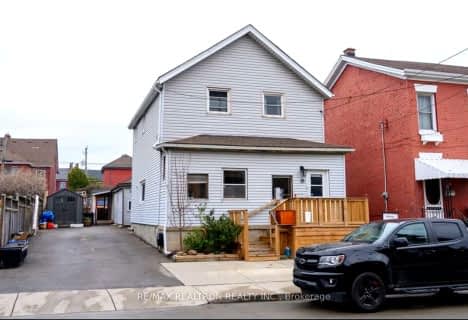
Strathcona Junior Public School
Elementary: Public
3.03 km
Aldershot Elementary School
Elementary: Public
2.31 km
Hess Street Junior Public School
Elementary: Public
2.95 km
Glenview Public School
Elementary: Public
2.96 km
St. Lawrence Catholic Elementary School
Elementary: Catholic
2.49 km
Bennetto Elementary School
Elementary: Public
2.59 km
King William Alter Ed Secondary School
Secondary: Public
3.95 km
Turning Point School
Secondary: Public
4.01 km
École secondaire Georges-P-Vanier
Secondary: Public
3.20 km
Aldershot High School
Secondary: Public
2.21 km
Sir John A Macdonald Secondary School
Secondary: Public
3.21 km
Westdale Secondary School
Secondary: Public
4.09 km












