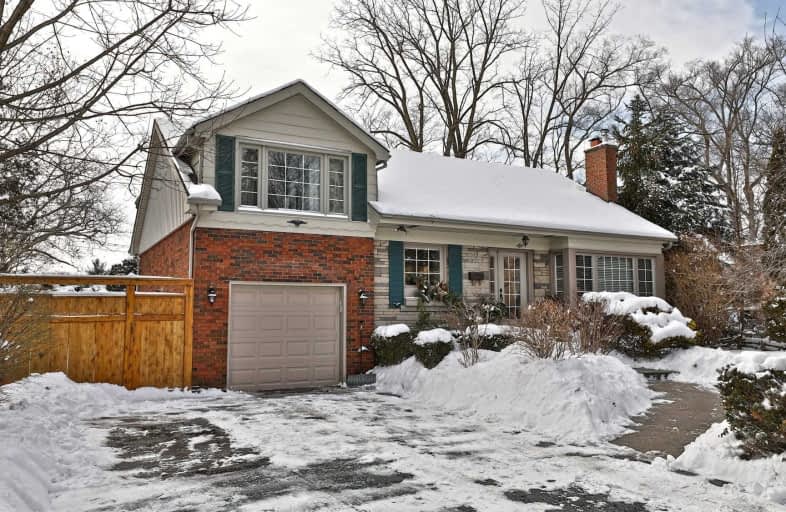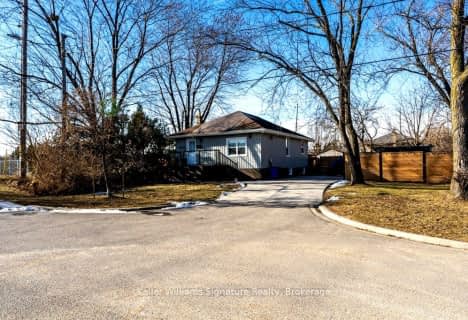
Kings Road Public School
Elementary: Public
1.67 km
ÉÉC Saint-Philippe
Elementary: Catholic
1.78 km
Aldershot Elementary School
Elementary: Public
1.46 km
Glenview Public School
Elementary: Public
0.70 km
Maplehurst Public School
Elementary: Public
0.71 km
Holy Rosary Separate School
Elementary: Catholic
0.27 km
King William Alter Ed Secondary School
Secondary: Public
6.66 km
Thomas Merton Catholic Secondary School
Secondary: Catholic
3.40 km
Aldershot High School
Secondary: Public
1.43 km
Burlington Central High School
Secondary: Public
3.38 km
M M Robinson High School
Secondary: Public
5.73 km
Sir John A Macdonald Secondary School
Secondary: Public
6.39 km








