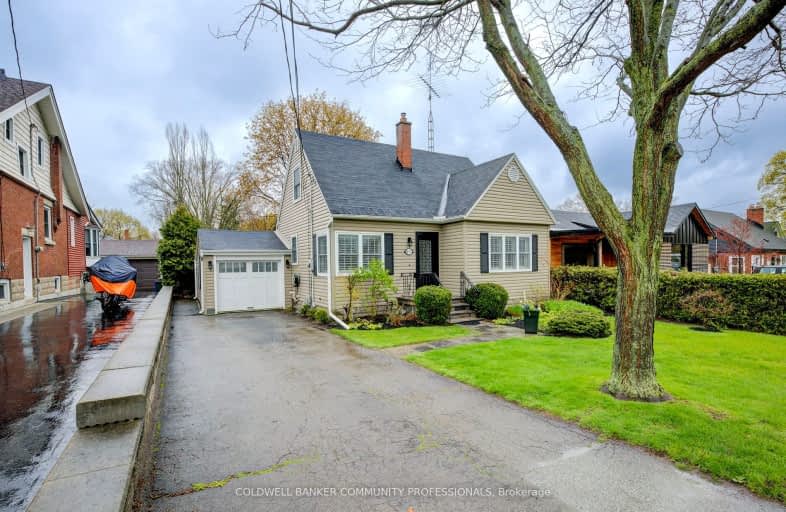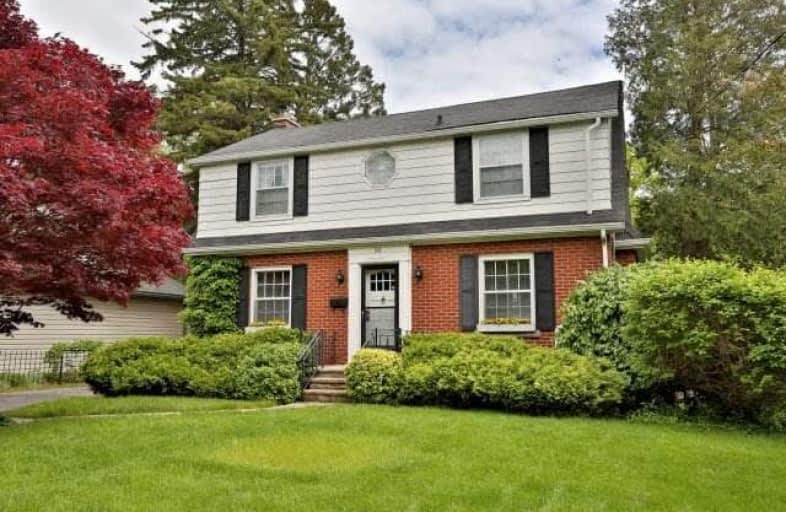Car-Dependent
- Almost all errands require a car.
7
/100
Some Transit
- Most errands require a car.
37
/100
Bikeable
- Some errands can be accomplished on bike.
58
/100

Aldershot Elementary School
Elementary: Public
1.52 km
Hess Street Junior Public School
Elementary: Public
3.64 km
Glenview Public School
Elementary: Public
2.15 km
St. Lawrence Catholic Elementary School
Elementary: Catholic
2.92 km
Holy Rosary Separate School
Elementary: Catholic
2.61 km
Bennetto Elementary School
Elementary: Public
3.08 km
King William Alter Ed Secondary School
Secondary: Public
4.46 km
Turning Point School
Secondary: Public
4.64 km
École secondaire Georges-P-Vanier
Secondary: Public
4.01 km
Aldershot High School
Secondary: Public
1.40 km
Sir John A Macdonald Secondary School
Secondary: Public
3.87 km
Cathedral High School
Secondary: Catholic
5.00 km
-
The Tug Boat
Hamilton ON 2.4km -
Bayfront Park
325 Bay St N (at Strachan St W), Hamilton ON L8L 1M5 3.09km -
Beasley Park
96 Mary St (Mary and Wilson), Hamilton ON L8R 1K4 4.17km
-
CIBC
162 Plains Rd W, Burlington ON L7T 1E9 0.98km -
Scotiabank
632 Plains Rd E, Burlington ON L7T 2E9 4.03km -
BMO Bank of Montreal
281 Barton St E (Barton And Victoria), Hamilton ON L8L 2X4 3.95km














