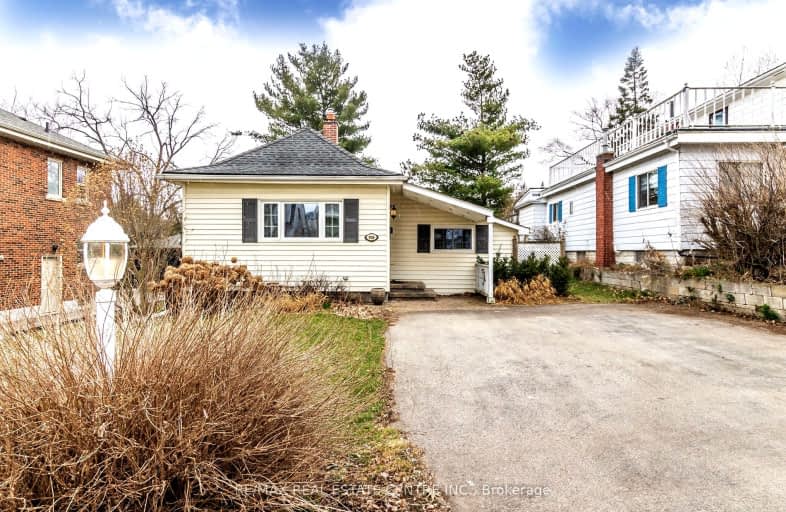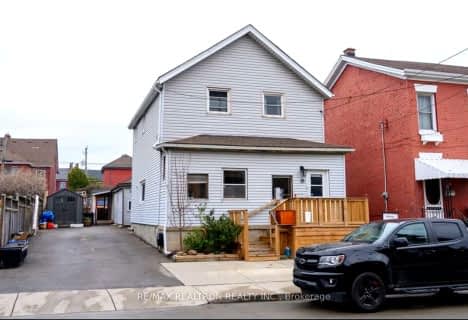Car-Dependent
- Most errands require a car.
26
/100
Some Transit
- Most errands require a car.
36
/100
Bikeable
- Some errands can be accomplished on bike.
63
/100

Strathcona Junior Public School
Elementary: Public
3.04 km
Aldershot Elementary School
Elementary: Public
2.31 km
Hess Street Junior Public School
Elementary: Public
2.96 km
Glenview Public School
Elementary: Public
2.97 km
St. Lawrence Catholic Elementary School
Elementary: Catholic
2.51 km
Bennetto Elementary School
Elementary: Public
2.60 km
King William Alter Ed Secondary School
Secondary: Public
3.96 km
Turning Point School
Secondary: Public
4.02 km
École secondaire Georges-P-Vanier
Secondary: Public
3.20 km
Aldershot High School
Secondary: Public
2.21 km
Sir John A Macdonald Secondary School
Secondary: Public
3.22 km
Westdale Secondary School
Secondary: Public
4.09 km
-
Bayfront Park
325 Bay St N (at Strachan St W), Hamilton ON L8L 1M5 2.51km -
HAAA Park
4.09km -
Durand Park
250 Park St S (Park and Charlton), Hamilton ON 4.44km
-
Localcoin Bitcoin ATM - Hasty Market
29 Plains Rd W, Burlington ON L7T 1E8 2.34km -
BMO Bank of Montreal
Bay St, Hamilton ON 3.52km -
RBC Royal Bank
65 Locke St S (at Main), Hamilton ON L8P 4A3 3.62km










