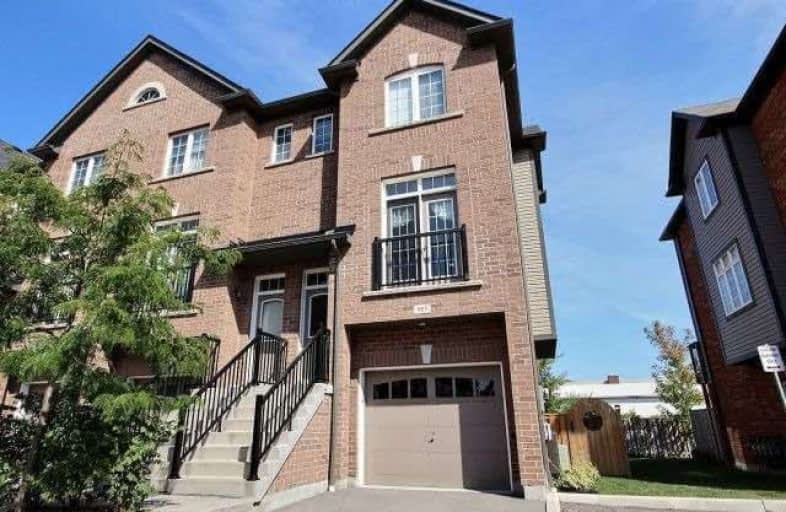Sold on Oct 23, 2017
Note: Property is not currently for sale or for rent.

-
Type: Att/Row/Twnhouse
-
Style: 3-Storey
-
Size: 1500 sqft
-
Lot Size: 16.93 x 70.8 Feet
-
Age: No Data
-
Taxes: $3,150 per year
-
Days on Site: 28 Days
-
Added: Sep 07, 2019 (4 weeks on market)
-
Updated:
-
Last Checked: 3 months ago
-
MLS®#: W3937516
-
Listed By: Comfree commonsense network, brokerage
Bright & Spacious 4Y-New Exec Townhome End Unit. 3+1 Bdrm, 2 Tiled Baths With Open-Concept Main Level & 9' Ceil. Parking For 2 & Unfin Bsmnt W/ Built-In Storage. Full Of Upgrades & Minutes From Amenities, Highways & Go. Upgrades: Premium Lot W/Fenced Yard (15), Booster Pump (15), Humid (15), 2 Dbl Closets In Mstr, Premium Paint, Berber Carpets, Hw Floors, Cabinets, Granite Counters, Oversized Pantry, Bdrm-Level Laundry, & Ss Appliances
Property Details
Facts for 985 Reimer Common, Burlington
Status
Days on Market: 28
Last Status: Sold
Sold Date: Oct 23, 2017
Closed Date: Dec 15, 2017
Expiry Date: Mar 24, 2018
Sold Price: $555,000
Unavailable Date: Oct 23, 2017
Input Date: Sep 25, 2017
Property
Status: Sale
Property Type: Att/Row/Twnhouse
Style: 3-Storey
Size (sq ft): 1500
Area: Burlington
Community: Freeman
Availability Date: Flex
Inside
Bedrooms: 3
Bedrooms Plus: 1
Bathrooms: 2
Kitchens: 1
Rooms: 7
Den/Family Room: No
Air Conditioning: Central Air
Fireplace: No
Laundry Level: Upper
Central Vacuum: N
Washrooms: 2
Building
Basement: Unfinished
Heat Type: Forced Air
Heat Source: Gas
Exterior: Brick
Water Supply: Municipal
Special Designation: Unknown
Parking
Driveway: Private
Garage Spaces: 1
Garage Type: Attached
Covered Parking Spaces: 1
Total Parking Spaces: 2
Fees
Tax Year: 2017
Tax Legal Description: Lot 6, Plan 20M1140 "T/W An Undivided Common Inter
Taxes: $3,150
Land
Cross Street: Queensway Dr. And Re
Municipality District: Burlington
Fronting On: East
Pool: None
Sewer: Sewers
Lot Depth: 70.8 Feet
Lot Frontage: 16.93 Feet
Acres: < .50
Rooms
Room details for 985 Reimer Common, Burlington
| Type | Dimensions | Description |
|---|---|---|
| Den Main | 3.05 x 4.27 | |
| Dining 2nd | 3.12 x 3.35 | |
| Kitchen 2nd | 3.10 x 4.34 | |
| Living 2nd | 4.60 x 4.29 | |
| 2nd Br 3rd | 2.36 x 3.78 | |
| 3rd Br 3rd | 2.49 x 2.95 | |
| Master 3rd | 3.89 x 4.19 |
| XXXXXXXX | XXX XX, XXXX |
XXXX XXX XXXX |
$XXX,XXX |
| XXX XX, XXXX |
XXXXXX XXX XXXX |
$XXX,XXX |
| XXXXXXXX XXXX | XXX XX, XXXX | $555,000 XXX XXXX |
| XXXXXXXX XXXXXX | XXX XX, XXXX | $574,900 XXX XXXX |

Tecumseh Public School
Elementary: PublicDr Charles Best Public School
Elementary: PublicSt Johns Separate School
Elementary: CatholicCentral Public School
Elementary: PublicTom Thomson Public School
Elementary: PublicClarksdale Public School
Elementary: PublicGary Allan High School - Bronte Creek
Secondary: PublicThomas Merton Catholic Secondary School
Secondary: CatholicLester B. Pearson High School
Secondary: PublicBurlington Central High School
Secondary: PublicM M Robinson High School
Secondary: PublicAssumption Roman Catholic Secondary School
Secondary: Catholic

