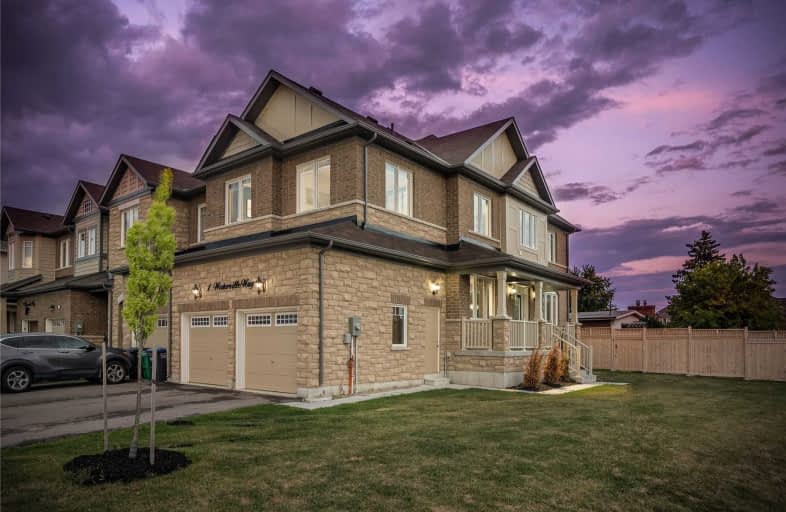
ÉÉC Saint-Jean-Bosco
Elementary: Catholic
0.90 km
Tony Pontes (Elementary)
Elementary: Public
1.03 km
St Stephen Separate School
Elementary: Catholic
3.13 km
St. Josephine Bakhita Catholic Elementary School
Elementary: Catholic
3.76 km
St Rita Elementary School
Elementary: Catholic
1.96 km
SouthFields Village (Elementary)
Elementary: Public
0.16 km
Parkholme School
Secondary: Public
6.00 km
Harold M. Brathwaite Secondary School
Secondary: Public
4.86 km
Heart Lake Secondary School
Secondary: Public
5.24 km
St Marguerite d'Youville Secondary School
Secondary: Catholic
4.21 km
Fletcher's Meadow Secondary School
Secondary: Public
6.26 km
Mayfield Secondary School
Secondary: Public
4.24 km





