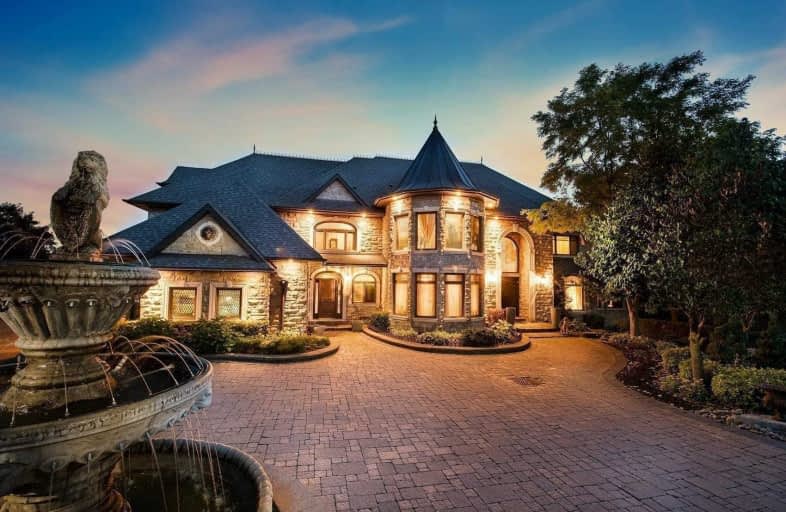Sold on Jul 04, 2020
Note: Property is not currently for sale or for rent.

-
Type: Detached
-
Style: 2-Storey
-
Size: 5000 sqft
-
Lot Size: 71.18 x 379.49 Feet
-
Age: No Data
-
Taxes: $14,915 per year
-
Days on Site: 10 Days
-
Added: Jun 24, 2020 (1 week on market)
-
Updated:
-
Last Checked: 2 months ago
-
MLS®#: W4805321
-
Listed By: Times realty group inc., brokerage
Welcome To 10 High Forest Court. Nestled On A Breathtaking 5.6 Acre Setting Overlooking Caledon, This Estate Home Boasts Over 6,600 S.F. Of Luxurious Living. Enjoy The Privacy Of Court Living In Stonehart Estate While Being Only Minutes From Bolton. Offering 5+1 Brs & 6 Bath, Grand Stone Foyer, Gourmet Chef's Kitchen, Video Monitored Security, Indoor/Outdoor Speakers, Home Theatre, Exercise Room, Wine Cellar, 8 Person Sauna And Much More!
Extras
Beautifully Landscaped Grounds, Scenic 2-Acre Pond (Enjoy Private Swimming And Skating) And An Inviting Outdoor Entertainment Area Complete With Heated Pool, Spa, Pool House, And Terrace For Entertaining. Hard Wired For Smart Home.
Property Details
Facts for 10 High Forest Court, Caledon
Status
Days on Market: 10
Last Status: Sold
Sold Date: Jul 04, 2020
Closed Date: Aug 31, 2020
Expiry Date: Sep 30, 2020
Sold Price: $2,550,000
Unavailable Date: Jul 04, 2020
Input Date: Jun 24, 2020
Property
Status: Sale
Property Type: Detached
Style: 2-Storey
Size (sq ft): 5000
Area: Caledon
Community: Palgrave
Availability Date: T.B.A.
Inside
Bedrooms: 5
Bedrooms Plus: 1
Bathrooms: 6
Kitchens: 1
Rooms: 12
Den/Family Room: Yes
Air Conditioning: Central Air
Fireplace: Yes
Laundry Level: Main
Central Vacuum: Y
Washrooms: 6
Utilities
Electricity: Yes
Gas: Yes
Cable: Yes
Telephone: Yes
Building
Basement: Fin W/O
Heat Type: Forced Air
Heat Source: Gas
Exterior: Stone
Elevator: N
Water Supply: Municipal
Special Designation: Unknown
Other Structures: Garden Shed
Parking
Driveway: Circular
Garage Spaces: 3
Garage Type: Attached
Covered Parking Spaces: 10
Total Parking Spaces: 13
Fees
Tax Year: 2019
Tax Legal Description: Plan M1182 Lot 11
Taxes: $14,915
Highlights
Feature: Cul De Sac
Feature: Lake/Pond
Feature: Park
Land
Cross Street: Mount Pleasant Rd./O
Municipality District: Caledon
Fronting On: South
Pool: Inground
Sewer: Septic
Lot Depth: 379.49 Feet
Lot Frontage: 71.18 Feet
Additional Media
- Virtual Tour: http://www.tourbuzz.net/public/vtour/display/1402559?idx=1
Rooms
Room details for 10 High Forest Court, Caledon
| Type | Dimensions | Description |
|---|---|---|
| Kitchen Main | 8.16 x 8.25 | Breakfast Area, Pantry, Centre Island |
| Great Rm Main | 5.53 x 6.40 | Hardwood Floor, Cathedral Ceiling, Gas Fireplace |
| Dining Main | 4.62 x 6.70 | Hardwood Floor, Coffered Ceiling |
| Living Main | 4.42 x 4.63 | Hardwood Floor, Gas Fireplace, Moulded Ceiling |
| Office Main | 5.15 x 6.80 | Hardwood Floor, Bay Window, Electric Fireplace |
| Solarium Main | 3.92 x 5.58 | Hardwood Floor, French Doors |
| Master 2nd | 8.20 x 8.30 | Hardwood Floor, Ensuite Bath |
| 2nd Br 2nd | 4.80 x 6.75 | Hardwood Floor, Ensuite Bath |
| 3rd Br 2nd | 4.60 x 5.15 | Hardwood Floor, Large Closet |
| 4th Br 2nd | - | W/I Closet |
| XXXXXXXX | XXX XX, XXXX |
XXXX XXX XXXX |
$X,XXX,XXX |
| XXX XX, XXXX |
XXXXXX XXX XXXX |
$X,XXX,XXX | |
| XXXXXXXX | XXX XX, XXXX |
XXXXXXX XXX XXXX |
|
| XXX XX, XXXX |
XXXXXX XXX XXXX |
$X,XXX,XXX | |
| XXXXXXXX | XXX XX, XXXX |
XXXXXXXX XXX XXXX |
|
| XXX XX, XXXX |
XXXXXX XXX XXXX |
$X,XXX,XXX | |
| XXXXXXXX | XXX XX, XXXX |
XXXXXXXX XXX XXXX |
|
| XXX XX, XXXX |
XXXXXX XXX XXXX |
$X,XXX,XXX |
| XXXXXXXX XXXX | XXX XX, XXXX | $2,550,000 XXX XXXX |
| XXXXXXXX XXXXXX | XXX XX, XXXX | $2,725,000 XXX XXXX |
| XXXXXXXX XXXXXXX | XXX XX, XXXX | XXX XXXX |
| XXXXXXXX XXXXXX | XXX XX, XXXX | $2,999,990 XXX XXXX |
| XXXXXXXX XXXXXXXX | XXX XX, XXXX | XXX XXXX |
| XXXXXXXX XXXXXX | XXX XX, XXXX | $3,099,900 XXX XXXX |
| XXXXXXXX XXXXXXXX | XXX XX, XXXX | XXX XXXX |
| XXXXXXXX XXXXXX | XXX XX, XXXX | $3,499,900 XXX XXXX |

Tottenham Public School
Elementary: PublicEllwood Memorial Public School
Elementary: PublicPalgrave Public School
Elementary: PublicJames Bolton Public School
Elementary: PublicSt Nicholas Elementary School
Elementary: CatholicSt. John Paul II Catholic Elementary School
Elementary: CatholicSt Thomas Aquinas Catholic Secondary School
Secondary: CatholicRobert F Hall Catholic Secondary School
Secondary: CatholicHumberview Secondary School
Secondary: PublicSt. Michael Catholic Secondary School
Secondary: CatholicCardinal Ambrozic Catholic Secondary School
Secondary: CatholicMayfield Secondary School
Secondary: Public

