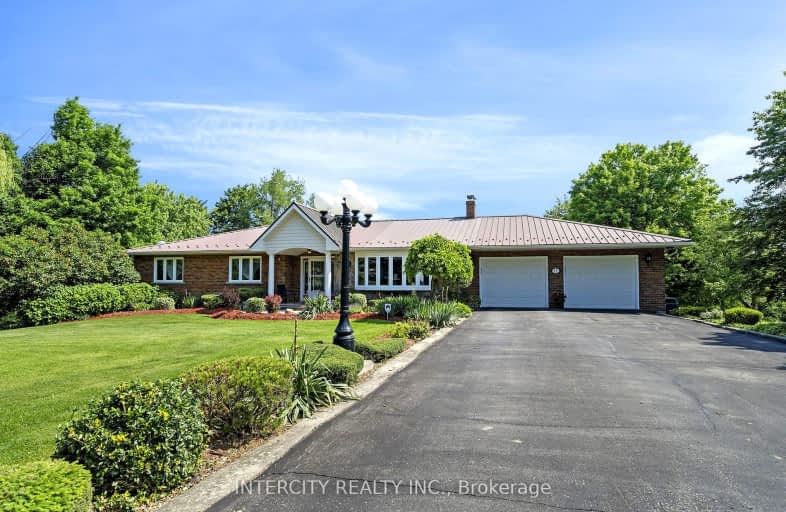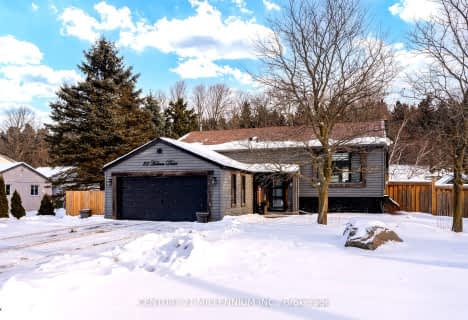Car-Dependent
- Almost all errands require a car.
0
/100
Somewhat Bikeable
- Almost all errands require a car.
17
/100

Adjala Central Public School
Elementary: Public
11.15 km
Caledon East Public School
Elementary: Public
10.27 km
Caledon Central Public School
Elementary: Public
7.41 km
Palgrave Public School
Elementary: Public
9.28 km
Island Lake Public School
Elementary: Public
10.40 km
St Cornelius School
Elementary: Catholic
7.32 km
Dufferin Centre for Continuing Education
Secondary: Public
12.92 km
Erin District High School
Secondary: Public
19.65 km
St Thomas Aquinas Catholic Secondary School
Secondary: Catholic
15.91 km
Robert F Hall Catholic Secondary School
Secondary: Catholic
9.41 km
Westside Secondary School
Secondary: Public
14.45 km
Orangeville District Secondary School
Secondary: Public
12.46 km
-
Leisuretime Trailer Park
6.31km -
Palgrave Conservation Area
7.66km -
Kay Cee Gardens
26 Bythia St (btwn Broadway and York St), Orangeville ON L9W 2S1 12.33km
-
CIBC
15968 Airport Rd, Caledon East ON L7C 1E8 9.53km -
RBC Royal Bank
489 Broadway Ave (Mill Street), Orangeville ON L9W 1J9 11.98km -
Scotiabank
97 1st St, Orangeville ON L9W 2E8 12.22km





