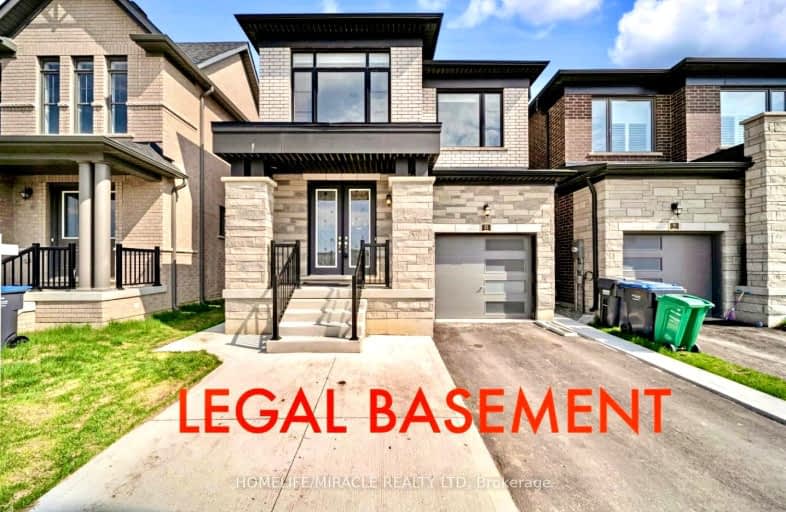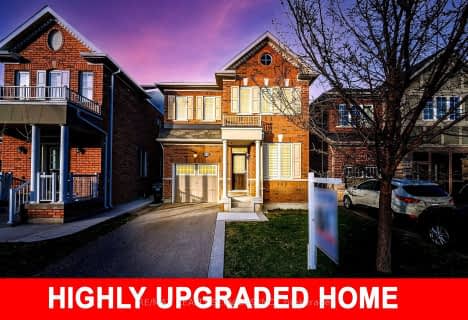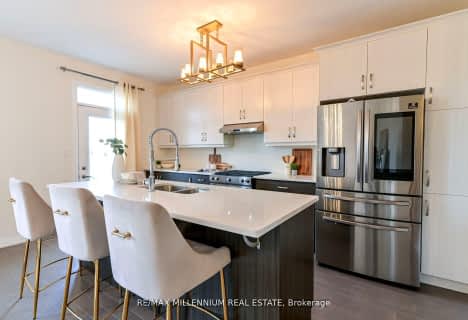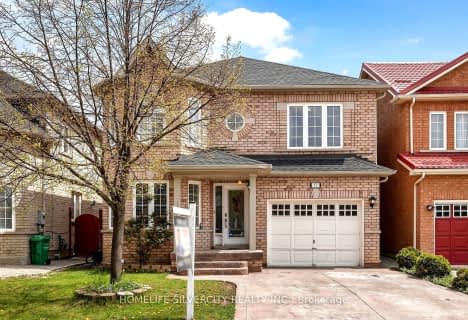Car-Dependent
- Almost all errands require a car.
Somewhat Bikeable
- Most errands require a car.

St Stephen Separate School
Elementary: CatholicSt. Lucy Catholic Elementary School
Elementary: CatholicSt. Josephine Bakhita Catholic Elementary School
Elementary: CatholicBurnt Elm Public School
Elementary: PublicSt Rita Elementary School
Elementary: CatholicBrisdale Public School
Elementary: PublicJean Augustine Secondary School
Secondary: PublicParkholme School
Secondary: PublicHeart Lake Secondary School
Secondary: PublicNotre Dame Catholic Secondary School
Secondary: CatholicFletcher's Meadow Secondary School
Secondary: PublicSt Edmund Campion Secondary School
Secondary: Catholic-
Meadowvale Conservation Area
1081 Old Derry Rd W (2nd Line), Mississauga ON L5B 3Y3 14.23km -
Danville Park
6525 Danville Rd, Mississauga ON 16.01km -
Tobias Mason Park
3200 Cactus Gate, Mississauga ON L5N 8L6 16.23km
-
CIBC
380 Bovaird Dr E, Brampton ON L6Z 2S6 5.41km -
RBC Royal Bank
11805 Bramalea Rd, Brampton ON L6R 3S9 7.17km -
Scotiabank
9483 Mississauga Rd, Brampton ON L6X 0Z8 8.06km
- 5 bath
- 4 bed
- 2000 sqft
86 Humberstone Crescent, Brampton, Ontario • L7A 4C1 • Northwest Brampton
- 4 bath
- 4 bed
- 2000 sqft
67 Enford Crescent, Brampton, Ontario • L7A 4C8 • Northwest Brampton
- 3 bath
- 4 bed
- 1500 sqft
13 Emily Street, Brampton, Ontario • L7A 5E5 • Northwest Brampton
- 3 bath
- 4 bed
- 2000 sqft
14 Milkweed Crescent South, Brampton, Ontario • L7A 1T8 • Northwest Sandalwood Parkway






















