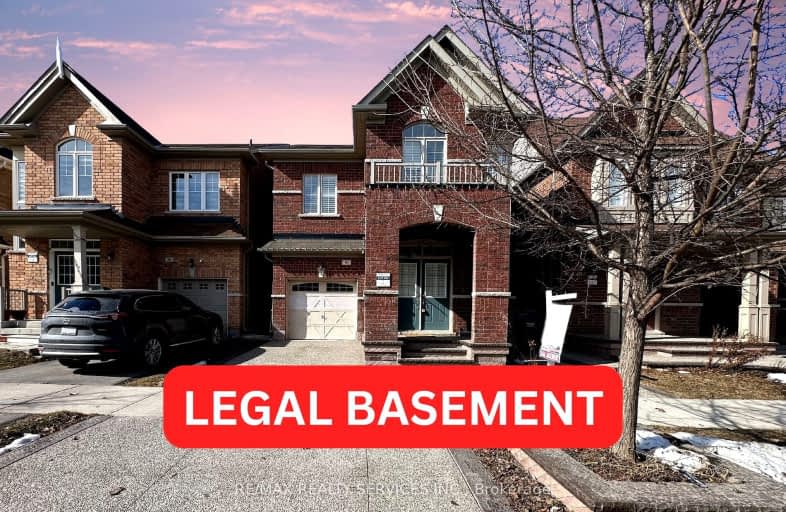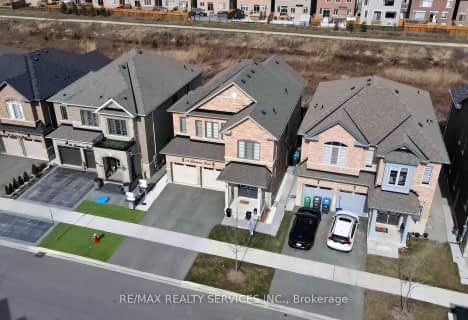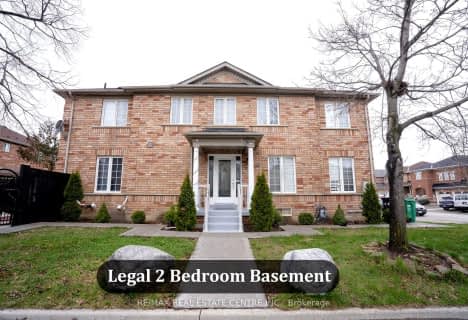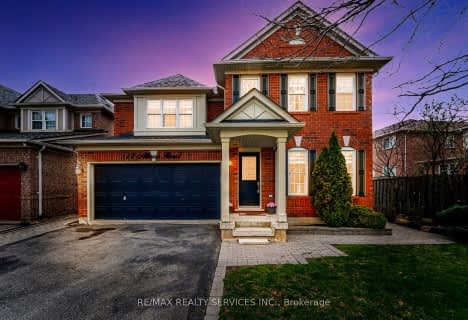Car-Dependent
- Almost all errands require a car.
Some Transit
- Most errands require a car.
Somewhat Bikeable
- Most errands require a car.

Dolson Public School
Elementary: PublicSt. Daniel Comboni Catholic Elementary School
Elementary: CatholicAlloa Public School
Elementary: PublicSt. Aidan Catholic Elementary School
Elementary: CatholicSt. Bonaventure Catholic Elementary School
Elementary: CatholicBrisdale Public School
Elementary: PublicJean Augustine Secondary School
Secondary: PublicParkholme School
Secondary: PublicHeart Lake Secondary School
Secondary: PublicSt. Roch Catholic Secondary School
Secondary: CatholicFletcher's Meadow Secondary School
Secondary: PublicSt Edmund Campion Secondary School
Secondary: Catholic-
Endzone Sports Bar & Grill
10886 Hurontario Street, Unit 1A, Brampton, ON L7A 3R9 4.26km -
St. Louis Bar and Grill
10061 McLaughlin Road, Unit 1, Brampton, ON L7A 2X5 4.62km -
2 Bicas
15-2 Fisherman Drive, Brampton, ON L7A 1B5 4.68km
-
Bean + Pearl
10625 Creditview Road, Unit C1, Brampton, ON L7A 0T4 2.28km -
Starbucks
65 Dufay Road, Brampton, ON L7A 4A1 2.84km -
Starbucks
17 Worthington Avenue, Brampton, ON L7A 2Y7 4.08km
-
Fit 4 Less
35 Worthington Avenue, Brampton, ON L7A 2Y7 3.93km -
Anytime Fitness
10906 Hurontario St, Units D 4,5 & 6, Brampton, ON L7A 3R9 4.23km -
Goodlife Fitness
10088 McLaughlin Road, Brampton, ON L7A 2X6 4.57km
-
Shoppers Drug Mart
10661 Chinguacousy Road, Building C, Flectchers Meadow, Brampton, ON L7A 3E9 2.71km -
Medi plus
20 Red Maple Drive, Unit 14, Brampton, ON L6X 4N7 5.32km -
Shoppers Drug Mart
180 Sandalwood Parkway, Brampton, ON L6Z 1Y4 5.59km
-
Chicago's Pizza Twist - Brampton
1475 Mayfield Road, Unit 3, Brampton, ON L7A 0C4 0.11km -
Domino's Pizza
11240 Creditview Rd, Brampton, ON L7A 4X3 0.72km -
Dairy Queen Grill & Chill
11240 Creditview Rd, Unit A-2, Brampton, ON L7A 4X3 0.83km
-
Halton Hills Shopping Centre
235 Guelph Street, Halton Hills, ON L7G 4A8 6.71km -
Georgetown Market Place
280 Guelph St, Georgetown, ON L7G 4B1 6.68km -
Trinity Common Mall
210 Great Lakes Drive, Brampton, ON L6R 2K7 7.97km
-
Langos
65 Dufay Road, Brampton, ON L7A 0B5 2.84km -
FreshCo
10651 Chinguacousy Road, Brampton, ON L6Y 0N5 2.88km -
Fortinos
35 Worthington Avenue, Brampton, ON L7A 2Y7 3.89km
-
LCBO
31 Worthington Avenue, Brampton, ON L7A 2Y7 3.92km -
The Beer Store
11 Worthington Avenue, Brampton, ON L7A 2Y7 4.14km -
LCBO
170 Sandalwood Pky E, Brampton, ON L6Z 1Y5 5.61km
-
Auto Supreme
11482 Hurontario Street, Brampton, ON L7A 1E6 4.16km -
Shell
9950 Chinguacousy Road, Brampton, ON L6X 0H6 4.32km -
Petro Canada
9981 Chinguacousy Road, Brampton, ON L6X 0E8 4.35km
-
SilverCity Brampton Cinemas
50 Great Lakes Drive, Brampton, ON L6R 2K7 7.87km -
Rose Theatre Brampton
1 Theatre Lane, Brampton, ON L6V 0A3 7.92km -
Garden Square
12 Main Street N, Brampton, ON L6V 1N6 7.97km
-
Brampton Library - Four Corners Branch
65 Queen Street E, Brampton, ON L6W 3L6 8.13km -
Halton Hills Public Library
9 Church Street, Georgetown, ON L7G 2A3 8.23km -
Brampton Library, Springdale Branch
10705 Bramalea Rd, Brampton, ON L6R 0C1 9.74km
-
William Osler Hospital
Bovaird Drive E, Brampton, ON 10.24km -
Georgetown Hospital
1 Princess Anne Drive, Georgetown, ON L7G 2B8 8.92km -
LifeLabs
100 Pertosa Dr, Ste 206, Brampton, ON L6X 0H9 4.83km
-
Chinguacousy Park
Central Park Dr (at Queen St. E), Brampton ON L6S 6G7 10.95km -
Lake Aquitaine Park
2750 Aquitaine Ave, Mississauga ON L5N 3S6 15.3km -
Staghorn Woods Park
855 Ceremonial Dr, Mississauga ON 18.17km
-
Scotiabank
66 Quarry Edge Dr (at Bovaird Dr.), Brampton ON L6V 4K2 5.97km -
Scotiabank
9483 Mississauga Rd, Brampton ON L6X 0Z8 6.04km -
RBC Royal Bank
9495 Mississauga Rd, Brampton ON L6X 0Z8 6.17km
- 4 bath
- 4 bed
- 3000 sqft
32 Charger Lane, Brampton, Ontario • L7A 3C1 • Fletcher's Meadow
- 4 bath
- 5 bed
- 2000 sqft
64 Mccrimmon Drive, Brampton, Ontario • L7A 2Z3 • Fletcher's Meadow
- 5 bath
- 4 bed
- 2500 sqft
62 Lockheed Crescent, Brampton, Ontario • L7A 3G4 • Fletcher's Meadow
- 4 bath
- 4 bed
- 2000 sqft
38 Clunburry Road, Brampton, Ontario • L7A 5B5 • Northwest Brampton
- 4 bath
- 4 bed
- 2500 sqft
24 Speckled Alder Street, Caledon, Ontario • L7C 4J1 • Rural Caledon
- 4 bath
- 4 bed
- 2000 sqft
426 Queen Mary Drive, Brampton, Ontario • L7A 4L1 • Northwest Brampton






















