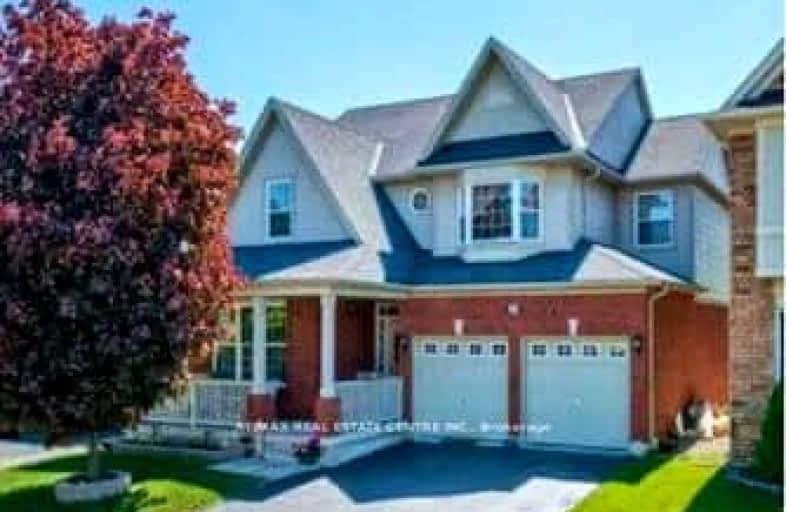Somewhat Walkable
- Some errands can be accomplished on foot.
Some Transit
- Most errands require a car.
Bikeable
- Some errands can be accomplished on bike.

St. Bonaventure Catholic Elementary School
Elementary: CatholicSt Angela Merici Catholic Elementary School
Elementary: CatholicGuardian Angels Catholic Elementary School
Elementary: CatholicNelson Mandela P.S. (Elementary)
Elementary: PublicWorthington Public School
Elementary: PublicMcCrimmon Middle School
Elementary: PublicJean Augustine Secondary School
Secondary: PublicParkholme School
Secondary: PublicSt. Roch Catholic Secondary School
Secondary: CatholicFletcher's Meadow Secondary School
Secondary: PublicDavid Suzuki Secondary School
Secondary: PublicSt Edmund Campion Secondary School
Secondary: Catholic-
St. Louis Bar and Grill
10061 McLaughlin Road, Unit 1, Brampton, ON L7A 2X5 2.1km -
Ellen's Bar and Grill
190 Bovaird Drive W, Brampton, ON L7A 1A2 2.7km -
2 Bicas
15-2 Fisherman Drive, Brampton, ON L7A 1B5 3.2km
-
Bean + Pearl
10625 Creditview Road, Unit C1, Brampton, ON L7A 0T4 0.9km -
Starbucks
17 Worthington Avenue, Brampton, ON L7A 2Y7 1.22km -
McDonald's
30 Brisdale Road, Building C, Brampton, ON L7A 3G1 1.24km
-
Fit 4 Less
35 Worthington Avenue, Brampton, ON L7A 2Y7 1.02km -
LA Fitness
225 Fletchers Creek Blvd, Brampton, ON L6X 0Y7 1.89km -
Goodlife Fitness
10088 McLaughlin Road, Brampton, ON L7A 2X6 1.95km
-
Shoppers Drug Mart
10661 Chinguacousy Road, Building C, Flectchers Meadow, Brampton, ON L7A 3E9 0.79km -
Medi plus
20 Red Maple Drive, Unit 14, Brampton, ON L6X 4N7 2.54km -
Main Street Pharmacy
101-60 Gillingham Drive, Brampton, ON L6X 0Z9 3.32km
-
Junior's Jamaican Joint
333 Fairhill Avenue, Brampton, ON L7A 2H7 0.51km -
Guru Sweets & Restaurant
15 Fandor Way, Brampton, ON L7A 2G6 0.64km -
New Pizza House
15 FandorWay, Brampton, ON L7A 2G6 0.68km
-
Centennial Mall
227 Vodden Street E, Brampton, ON L6V 1N2 5.52km -
Trinity Common Mall
210 Great Lakes Drive, Brampton, ON L6R 2K7 6.51km -
Kennedy Square Mall
50 Kennedy Rd S, Brampton, ON L6W 3E7 6.61km
-
FreshCo
10651 Chinguacousy Road, Brampton, ON L6Y 0N5 0.95km -
Fortinos
35 Worthington Avenue, Brampton, ON L7A 2Y7 1.06km -
Ample Food Market
235 Fletchers Creek Boulevard, Brampton, ON L6X 5C4 1.57km
-
LCBO
31 Worthington Avenue, Brampton, ON L7A 2Y7 1.09km -
The Beer Store
11 Worthington Avenue, Brampton, ON L7A 2Y7 1.26km -
LCBO
170 Sandalwood Pky E, Brampton, ON L6Z 1Y5 4.62km
-
Shell
9950 Chinguacousy Road, Brampton, ON L6X 0H6 1.34km -
Petro Canada
9981 Chinguacousy Road, Brampton, ON L6X 0E8 1.38km -
Esso Synergy
9800 Chinguacousy Road, Brampton, ON L6X 5E9 1.91km
-
Rose Theatre Brampton
1 Theatre Lane, Brampton, ON L6V 0A3 5.09km -
Garden Square
12 Main Street N, Brampton, ON L6V 1N6 5.12km -
SilverCity Brampton Cinemas
50 Great Lakes Drive, Brampton, ON L6R 2K7 6.47km
-
Brampton Library - Four Corners Branch
65 Queen Street E, Brampton, ON L6W 3L6 5.3km -
Brampton Library, Springdale Branch
10705 Bramalea Rd, Brampton, ON L6R 0C1 8.95km -
Halton Hills Public Library
9 Church Street, Georgetown, ON L7G 2A3 9.48km
-
William Osler Hospital
Bovaird Drive E, Brampton, ON 8.84km -
Brampton Civic Hospital
2100 Bovaird Drive, Brampton, ON L6R 3J7 8.74km -
LifeLabs
100 Pertosa Dr, Ste 206, Brampton, ON L6X 0H9 1.88km
-
Chinguacousy Park
Central Park Dr (at Queen St. E), Brampton ON L6S 6G7 8.87km -
Lake Aquitaine Park
2750 Aquitaine Ave, Mississauga ON L5N 3S6 12.82km -
Staghorn Woods Park
855 Ceremonial Dr, Mississauga ON 15.27km
-
Scotiabank
66 Quarry Edge Dr (at Bovaird Dr.), Brampton ON L6V 4K2 3.72km -
TD Bank Financial Group
130 Brickyard Way, Brampton ON L6V 4N1 3.73km -
Scotiabank
9483 Mississauga Rd, Brampton ON L6X 0Z8 3.79km
- 4 bath
- 4 bed
- 2000 sqft
8 Waterdale Road, Brampton, Ontario • L7A 1S7 • Fletcher's Meadow
- 4 bath
- 4 bed
- 1500 sqft
180 Tiller Trail, Brampton, Ontario • L6X 4S8 • Fletcher's Creek Village
- 5 bath
- 4 bed
- 2500 sqft
221 Valleyway Drive, Brampton, Ontario • L6X 0N9 • Credit Valley













