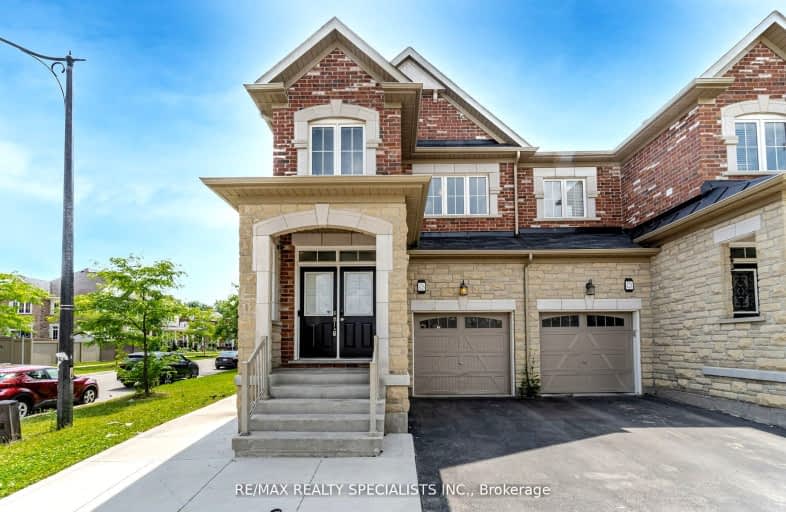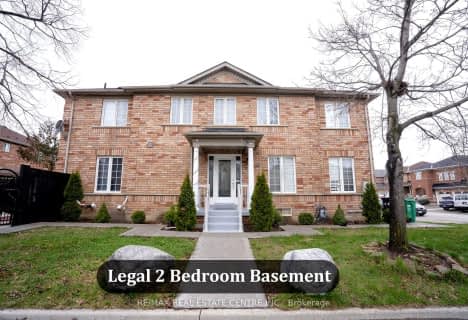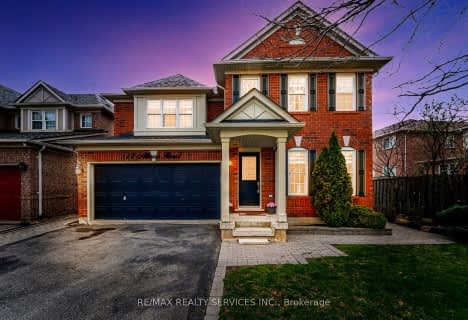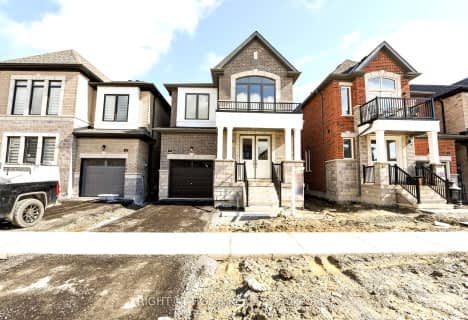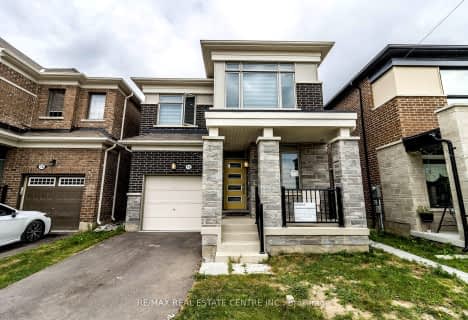Car-Dependent
- Almost all errands require a car.
Some Transit
- Most errands require a car.
Bikeable
- Some errands can be accomplished on bike.

St. Lucy Catholic Elementary School
Elementary: CatholicSt. Josephine Bakhita Catholic Elementary School
Elementary: CatholicBurnt Elm Public School
Elementary: PublicBrisdale Public School
Elementary: PublicCheyne Middle School
Elementary: PublicRowntree Public School
Elementary: PublicJean Augustine Secondary School
Secondary: PublicParkholme School
Secondary: PublicHeart Lake Secondary School
Secondary: PublicSt. Roch Catholic Secondary School
Secondary: CatholicFletcher's Meadow Secondary School
Secondary: PublicSt Edmund Campion Secondary School
Secondary: Catholic-
Chinguacousy Park
Central Park Dr (at Queen St. E), Brampton ON L6S 6G7 8.42km -
Dunblaine Park
Brampton ON L6T 3H2 10.24km -
Lake Aquitaine Park
2750 Aquitaine Ave, Mississauga ON L5N 3S6 15.21km
-
CIBC
380 Bovaird Dr E, Brampton ON L6Z 2S6 3.85km -
Scotiabank
8974 Chinguacousy Rd, Brampton ON L6Y 5X6 6.44km -
Scotiabank
284 Queen St E (at Hansen Rd.), Brampton ON L6V 1C2 6.71km
- 4 bath
- 4 bed
- 3000 sqft
32 Charger Lane, Brampton, Ontario • L7A 3C1 • Fletcher's Meadow
- 4 bath
- 4 bed
- 2000 sqft
22 Hybrid Street, Brampton, Ontario • L7A 0L5 • Northwest Sandalwood Parkway
- 4 bath
- 4 bed
- 2000 sqft
38 Clunburry Road, Brampton, Ontario • L7A 5B5 • Northwest Brampton
- 4 bath
- 4 bed
- 2000 sqft
72 Circus Crescent, Brampton, Ontario • L7A 5E1 • Northwest Brampton
- 5 bath
- 4 bed
- 2000 sqft
29 Truffle Court, Brampton, Ontario • L7A 0C4 • Northwest Brampton
