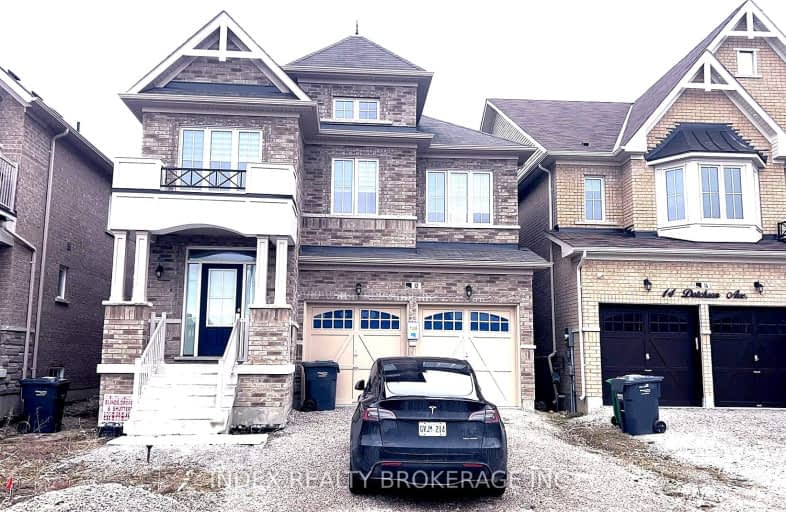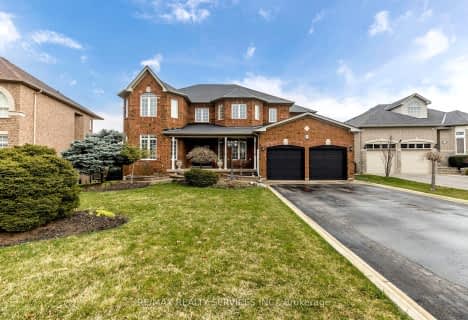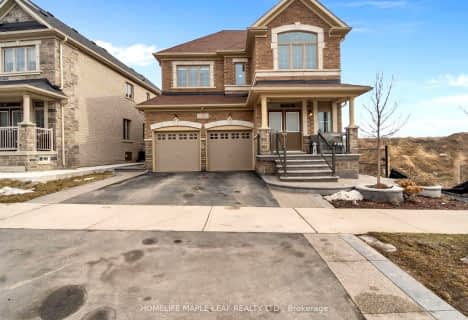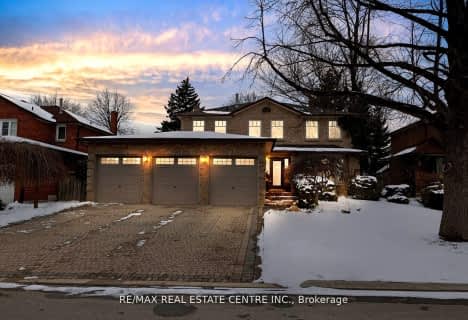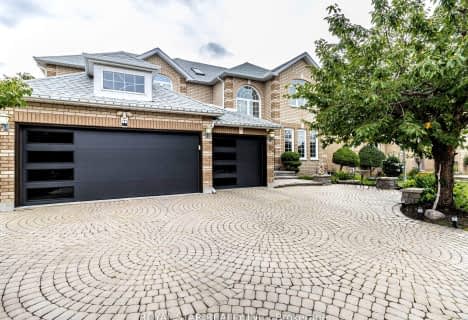Car-Dependent
- Most errands require a car.
Somewhat Bikeable
- Most errands require a car.

ÉÉC Saint-Jean-Bosco
Elementary: CatholicTony Pontes (Elementary)
Elementary: PublicSt Stephen Separate School
Elementary: CatholicSt. Josephine Bakhita Catholic Elementary School
Elementary: CatholicSt Rita Elementary School
Elementary: CatholicSouthFields Village (Elementary)
Elementary: PublicParkholme School
Secondary: PublicHeart Lake Secondary School
Secondary: PublicSt Marguerite d'Youville Secondary School
Secondary: CatholicFletcher's Meadow Secondary School
Secondary: PublicMayfield Secondary School
Secondary: PublicSt Edmund Campion Secondary School
Secondary: Catholic-
Lina Marino Park
105 Valleywood Blvd, Caledon ON 0.94km -
Chinguacousy Park
Central Park Dr (at Queen St. E), Brampton ON L6S 6G7 9.63km -
Humber Valley Parkette
282 Napa Valley Ave, Vaughan ON 18.49km
-
TD Bank Financial Group
10908 Hurontario St, Brampton ON L7A 3R9 3.61km -
RBC Royal Bank
11805 Bramalea Rd, Brampton ON L6R 3S9 5.01km -
Scotiabank
10631 Chinguacousy Rd (at Sandalwood Pkwy), Brampton ON L7A 0N5 6.28km
- 6 bath
- 4 bed
- 2500 sqft
59 Dawnridge Trail, Brampton, Ontario • L6Z 1Z9 • Heart Lake West
