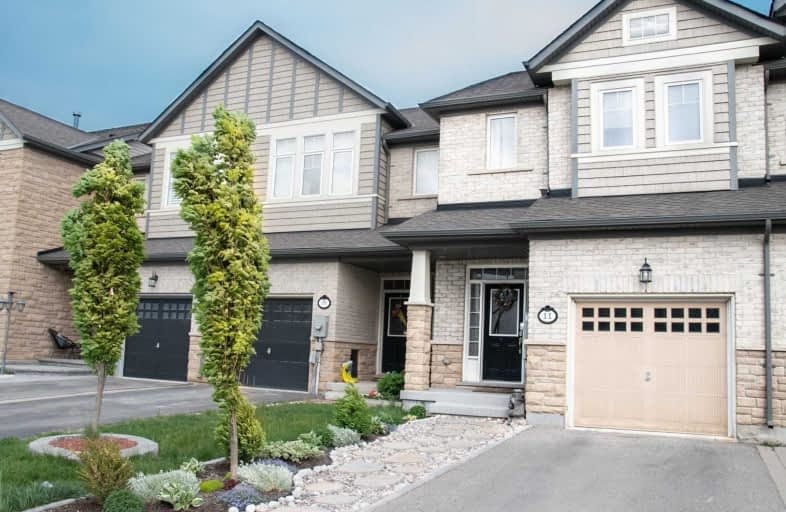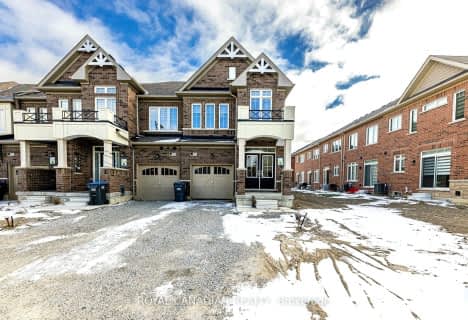
ÉÉC Saint-Jean-Bosco
Elementary: Catholic
1.26 km
Tony Pontes (Elementary)
Elementary: Public
0.66 km
St Stephen Separate School
Elementary: Catholic
3.44 km
St. Josephine Bakhita Catholic Elementary School
Elementary: Catholic
4.01 km
St Rita Elementary School
Elementary: Catholic
2.24 km
SouthFields Village (Elementary)
Elementary: Public
0.43 km
Parkholme School
Secondary: Public
6.23 km
Heart Lake Secondary School
Secondary: Public
5.60 km
St Marguerite d'Youville Secondary School
Secondary: Catholic
4.51 km
Fletcher's Meadow Secondary School
Secondary: Public
6.50 km
Mayfield Secondary School
Secondary: Public
4.38 km
St Edmund Campion Secondary School
Secondary: Catholic
6.94 km














