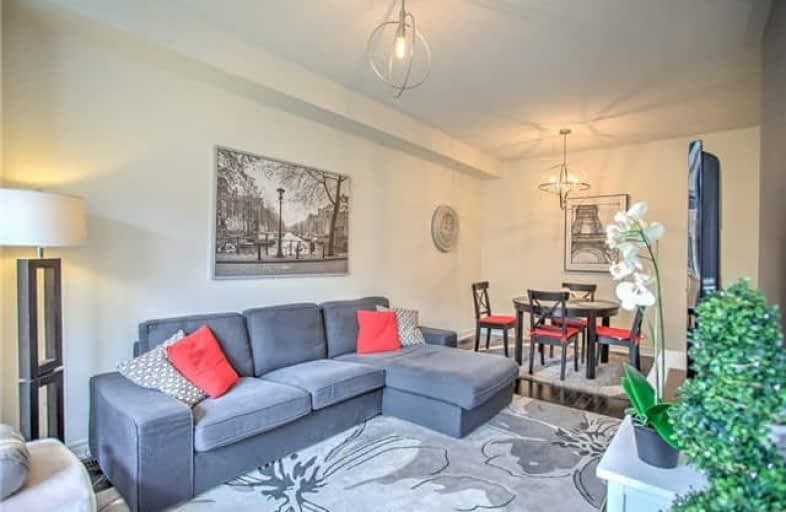
ÉÉC Saint-Jean-Bosco
Elementary: Catholic
1.26 km
Tony Pontes (Elementary)
Elementary: Public
0.80 km
St Stephen Separate School
Elementary: Catholic
3.22 km
St. Josephine Bakhita Catholic Elementary School
Elementary: Catholic
3.73 km
St Rita Elementary School
Elementary: Catholic
1.99 km
SouthFields Village (Elementary)
Elementary: Public
0.55 km
Parkholme School
Secondary: Public
5.94 km
Heart Lake Secondary School
Secondary: Public
5.44 km
St Marguerite d'Youville Secondary School
Secondary: Catholic
4.61 km
Fletcher's Meadow Secondary School
Secondary: Public
6.21 km
Mayfield Secondary School
Secondary: Public
4.63 km
St Edmund Campion Secondary School
Secondary: Catholic
6.65 km







