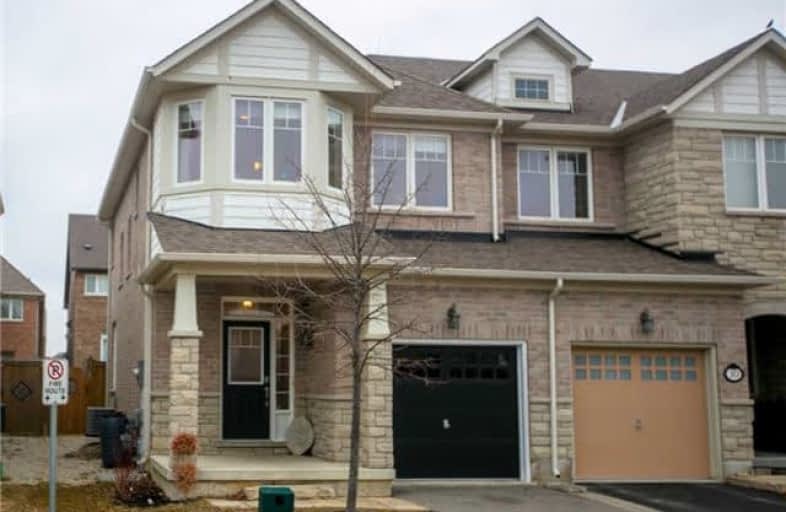Sold on Apr 19, 2018
Note: Property is not currently for sale or for rent.

-
Type: Att/Row/Twnhouse
-
Style: 2-Storey
-
Size: 1500 sqft
-
Lot Size: 25.26 x 104.66 Feet
-
Age: 6-15 years
-
Taxes: $3,512 per year
-
Days on Site: 2 Days
-
Added: Sep 07, 2019 (2 days on market)
-
Updated:
-
Last Checked: 2 months ago
-
MLS®#: W4099204
-
Listed By: Re/max realty specialists inc., brokerage
Absolutely Beautiful "Vineyard Model" 4 Bdrm End Unit Freehold Town Home In Southfields Village In Caledon. Meticulously Maintained & Freshly Painted. Wonderful Family Room For Entertaining. Boasts A Lge Bow Window Providing Ample Sunlight W/ Hdwd Flooring & A Gas Fireplace. Kitchen Incl: Quartz Countertops, S/S Appl W/ B/I D/W, Refrigerator & High End Jenn Air Stove. Potl $70.65 Per Month Maintenance Fee. Corporation No. 916.
Extras
2nd Floor Laundry & Large Master Bdrm W/ 5Pc Ensuite & W/I Closet. Incl: All Elf's & Window Coverings. Fully Fenced Yard. Exclude: Freezer In Basement, Chandelier In Baby's Room And Washer And Dryer. A Must See!!
Property Details
Facts for 12 Cedarcrest Street, Caledon
Status
Days on Market: 2
Last Status: Sold
Sold Date: Apr 19, 2018
Closed Date: Aug 03, 2018
Expiry Date: Jul 17, 2018
Sold Price: $680,000
Unavailable Date: Apr 19, 2018
Input Date: Apr 17, 2018
Prior LSC: Sold
Property
Status: Sale
Property Type: Att/Row/Twnhouse
Style: 2-Storey
Size (sq ft): 1500
Age: 6-15
Area: Caledon
Community: Rural Caledon
Availability Date: 60/90 Days
Inside
Bedrooms: 4
Bathrooms: 3
Kitchens: 1
Rooms: 9
Den/Family Room: Yes
Air Conditioning: Central Air
Fireplace: Yes
Laundry Level: Upper
Washrooms: 3
Utilities
Electricity: Available
Gas: Available
Cable: Available
Telephone: Available
Building
Basement: Full
Basement 2: Unfinished
Heat Type: Forced Air
Heat Source: Gas
Exterior: Brick
Exterior: Vinyl Siding
Water Supply: Municipal
Special Designation: Unknown
Retirement: N
Parking
Driveway: Mutual
Garage Spaces: 1
Garage Type: Attached
Covered Parking Spaces: 1
Total Parking Spaces: 2
Fees
Tax Year: 2018
Tax Legal Description: Pt Blk 193 Pl 43M-1800 Des Pts 37, 96 Pl 43R-34052
Taxes: $3,512
Additional Mo Fees: 70.65
Highlights
Feature: Fenced Yard
Feature: Golf
Feature: Park
Feature: Public Transit
Feature: School
Land
Cross Street: Mayfield / Kennedy
Municipality District: Caledon
Fronting On: West
Parcel of Tied Land: Y
Pool: None
Sewer: Sewers
Lot Depth: 104.66 Feet
Lot Frontage: 25.26 Feet
Zoning: Residential
Additional Media
- Virtual Tour: http://www.venturehomes.ca/trebtour.asp?tourid=49909
Rooms
Room details for 12 Cedarcrest Street, Caledon
| Type | Dimensions | Description |
|---|---|---|
| Family Main | 4.11 x 3.96 | Hardwood Floor, Bow Window, Gas Fireplace |
| Dining Main | 2.49 x 3.15 | Hardwood Floor, Separate Rm, Formal Rm |
| Kitchen Main | 3.50 x 3.80 | Hardwood Floor, Quartz Counter, Stainless Steel Appl |
| Breakfast Main | 3.07 x 3.15 | Hardwood Floor, Picture Window, W/O To Yard |
| Master 2nd | 3.96 x 4.27 | 5 Pc Ensuite, W/I Closet, Broadloom |
| 2nd Br 2nd | 2.82 x 3.35 | Large Window, Closet, Broadloom |
| 3rd Br 2nd | 2.74 x 3.14 | Closet, Window, Broadloom |
| 4th Br 2nd | 2.54 x 3.20 | Broadloom, Closet, Window |
| XXXXXXXX | XXX XX, XXXX |
XXXX XXX XXXX |
$XXX,XXX |
| XXX XX, XXXX |
XXXXXX XXX XXXX |
$XXX,XXX | |
| XXXXXXXX | XXX XX, XXXX |
XXXX XXX XXXX |
$XXX,XXX |
| XXX XX, XXXX |
XXXXXX XXX XXXX |
$XXX,XXX |
| XXXXXXXX XXXX | XXX XX, XXXX | $680,000 XXX XXXX |
| XXXXXXXX XXXXXX | XXX XX, XXXX | $689,000 XXX XXXX |
| XXXXXXXX XXXX | XXX XX, XXXX | $520,000 XXX XXXX |
| XXXXXXXX XXXXXX | XXX XX, XXXX | $522,900 XXX XXXX |

ÉÉC Saint-Jean-Bosco
Elementary: CatholicTony Pontes (Elementary)
Elementary: PublicSacred Heart Separate School
Elementary: CatholicSt Stephen Separate School
Elementary: CatholicSt Rita Elementary School
Elementary: CatholicSouthFields Village (Elementary)
Elementary: PublicHarold M. Brathwaite Secondary School
Secondary: PublicHeart Lake Secondary School
Secondary: PublicNotre Dame Catholic Secondary School
Secondary: CatholicLouise Arbour Secondary School
Secondary: PublicSt Marguerite d'Youville Secondary School
Secondary: CatholicMayfield Secondary School
Secondary: Public- — bath
- — bed
- — sqft
22 Slack Lane, Caledon, Ontario • L7C 4H2 • Rural Caledon



