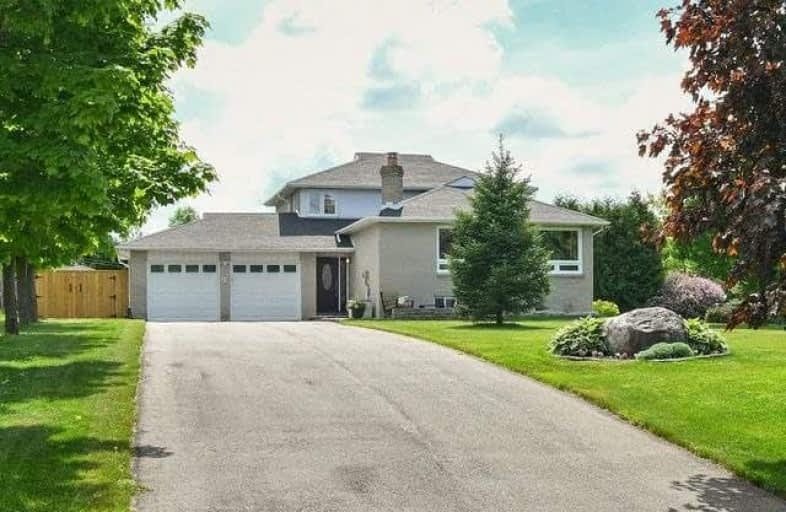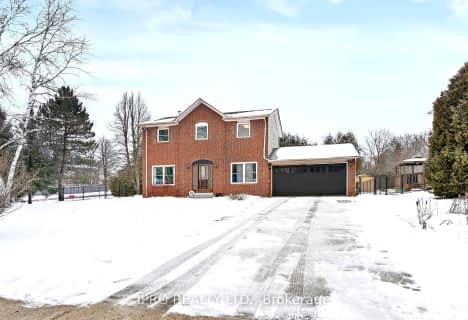Sold on Jun 06, 2018
Note: Property is not currently for sale or for rent.

-
Type: Detached
-
Style: Backsplit 4
-
Size: 2000 sqft
-
Lot Size: 72.73 x 235.56 Feet
-
Age: 31-50 years
-
Taxes: $3,700 per year
-
Days on Site: 5 Days
-
Added: Sep 07, 2019 (5 days on market)
-
Updated:
-
Last Checked: 3 months ago
-
MLS®#: W4148517
-
Listed By: Royal lepage rcr realty, brokerage
Immaculate 4 Level Backsplit Located In Charming Alton Village. Lovingly Maintained By Original Owners, This Home Features 3+1 Beds And 3 Baths, Spacious Principle Rooms, Updated Eat-In Kitchen, Updated Main Bath W/Glass Shower And Jetted Tub, Huge Family Room With W/O To Large Private Yard W/Mature Trees And Above Ground Pool. Lower Level Has Kitchen, Bedroom And Living Room Perfect For In-Laws.
Extras
Roof(09), Windows(07),Bathrooms(14),Front&Patio Doors(14),Garage Door(18),Electrical(11) Dw,Washer&Dryer,Window Coverings&Rods, Elf's And Ceiling Fans, Hwh (Owned), Shed,Gazebo&Swing Chair In By.
Property Details
Facts for 12 Emeline Street, Caledon
Status
Days on Market: 5
Last Status: Sold
Sold Date: Jun 06, 2018
Closed Date: Jul 10, 2018
Expiry Date: Oct 31, 2018
Sold Price: $720,000
Unavailable Date: Jun 06, 2018
Input Date: Jun 01, 2018
Property
Status: Sale
Property Type: Detached
Style: Backsplit 4
Size (sq ft): 2000
Age: 31-50
Area: Caledon
Community: Alton
Availability Date: 60/90
Inside
Bedrooms: 3
Bedrooms Plus: 1
Bathrooms: 3
Kitchens: 1
Kitchens Plus: 1
Rooms: 10
Den/Family Room: Yes
Air Conditioning: Central Air
Fireplace: Yes
Laundry Level: Main
Washrooms: 3
Utilities
Electricity: Yes
Gas: Yes
Cable: Yes
Telephone: Yes
Building
Basement: Finished
Heat Type: Forced Air
Heat Source: Gas
Exterior: Brick
Exterior: Vinyl Siding
Elevator: N
UFFI: No
Energy Certificate: N
Green Verification Status: N
Water Supply: Municipal
Special Designation: Unknown
Other Structures: Garden Shed
Other Structures: Workshop
Retirement: N
Parking
Driveway: Private
Garage Spaces: 2
Garage Type: Attached
Covered Parking Spaces: 14
Total Parking Spaces: 16
Fees
Tax Year: 2017
Tax Legal Description: Plan M613 Lot 34; Town Of Caledon
Taxes: $3,700
Highlights
Feature: Fenced Yard
Feature: Grnbelt/Conserv
Feature: Park
Feature: School
Feature: Treed
Land
Cross Street: Emeline St & Queen S
Municipality District: Caledon
Fronting On: West
Parcel Number: 142730246
Pool: Abv Grnd
Sewer: Septic
Lot Depth: 235.56 Feet
Lot Frontage: 72.73 Feet
Acres: < .50
Waterfront: None
Additional Media
- Virtual Tour: http://tours.viewpointimaging.ca/ub/97925/12-emeline-st-alton-on-l7k-0c4
Rooms
Room details for 12 Emeline Street, Caledon
| Type | Dimensions | Description |
|---|---|---|
| Kitchen Main | 3.79 x 4.46 | Vinyl Floor, Eat-In Kitchen, Ceramic Sink |
| Living Main | 3.67 x 5.98 | Laminate, Brick Fireplace, Large Window |
| Dining Main | 2.80 x 3.31 | Laminate, O/Looks Living, Large Window |
| Master Upper | 3.67 x 4.34 | Laminate, W/I Closet, Window |
| 2nd Br Upper | 3.22 x 3.71 | Laminate, Window, Closet |
| 3rd Br Upper | 3.17 x 3.68 | Laminate, Window, Closet |
| Family In Betwn | 5.05 x 8.13 | Laminate, W/O To Deck, 3 Pc Bath |
| Den In Betwn | 2.10 x 1.41 | Ceramic Floor, Heated Floor |
| Laundry In Betwn | 2.06 x 2.57 | Ceramic Floor |
| Kitchen Lower | 2.25 x 2.96 | Vinyl Floor, Combined W/Rec |
| Rec Lower | 3.60 x 5.31 | Laminate, Window, Combined W/Kitchen |
| 4th Br Lower | 3.29 x 3.04 | Laminate, Window, Closet |
| XXXXXXXX | XXX XX, XXXX |
XXXX XXX XXXX |
$XXX,XXX |
| XXX XX, XXXX |
XXXXXX XXX XXXX |
$XXX,XXX |
| XXXXXXXX XXXX | XXX XX, XXXX | $720,000 XXX XXXX |
| XXXXXXXX XXXXXX | XXX XX, XXXX | $724,900 XXX XXXX |

Alton Public School
Elementary: PublicÉcole élémentaire des Quatre-Rivières
Elementary: PublicSt Peter Separate School
Elementary: CatholicPrincess Margaret Public School
Elementary: PublicParkinson Centennial School
Elementary: PublicIsland Lake Public School
Elementary: PublicDufferin Centre for Continuing Education
Secondary: PublicActon District High School
Secondary: PublicErin District High School
Secondary: PublicRobert F Hall Catholic Secondary School
Secondary: CatholicWestside Secondary School
Secondary: PublicOrangeville District Secondary School
Secondary: Public


