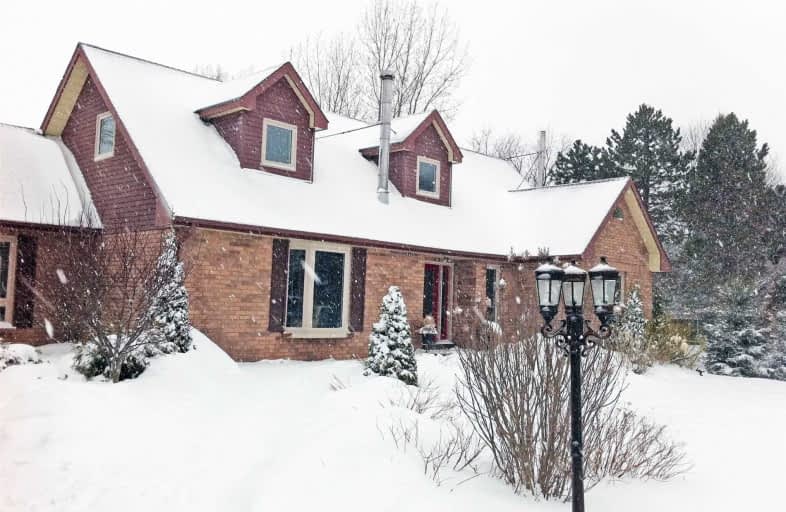Sold on Dec 16, 2020
Note: Property is not currently for sale or for rent.

-
Type: Detached
-
Style: 1 1/2 Storey
-
Size: 2000 sqft
-
Lot Size: 206.46 x 573.17 Feet
-
Age: 31-50 years
-
Taxes: $5,163 per year
-
Days on Site: 1 Days
-
Added: Dec 15, 2020 (1 day on market)
-
Updated:
-
Last Checked: 3 months ago
-
MLS®#: W5065438
-
Listed By: Right at home realty inc., brokerage
Best Of Both Worlds. Living On A Cul De Sac With 9 Homes Makes For A Great Neighbourhood With A Country Setting. Easy Access To Shopping Amenities. Steps Away From Bruce Trail And Glenn Haffy Conservation Park. Open Concept Layout With Upgrades Throughout. Large Windows And Glass Doors Overlooking A Beautiful Yard. Basketball Court, Interlock Stone Fire Pit, Pool, Powered Pool Cabana And Mature Trees Creates A Backyard Oasis With Endless Possibilities.
Extras
Incl: Light Fix., Piano, Two Storage Containers, Two Automatic Garage Door Openers, Robotic Pool Cleaner. Appl. Main Floor: Fridge, Dishwasher, Oven, Mini-Fridge. Basement: Mini-Fridge, Washer, Dryer Excluded: Hot Tub
Property Details
Facts for 12 Glenn Court, Caledon
Status
Days on Market: 1
Last Status: Sold
Sold Date: Dec 16, 2020
Closed Date: Mar 01, 2021
Expiry Date: Mar 31, 2021
Sold Price: $1,500,000
Unavailable Date: Dec 16, 2020
Input Date: Dec 15, 2020
Prior LSC: Listing with no contract changes
Property
Status: Sale
Property Type: Detached
Style: 1 1/2 Storey
Size (sq ft): 2000
Age: 31-50
Area: Caledon
Community: Rural Caledon
Inside
Bedrooms: 4
Bedrooms Plus: 1
Bathrooms: 2
Kitchens: 1
Rooms: 9
Den/Family Room: Yes
Air Conditioning: None
Fireplace: Yes
Central Vacuum: Y
Washrooms: 2
Building
Basement: Finished
Heat Type: Forced Air
Heat Source: Oil
Exterior: Brick
Water Supply: Well
Special Designation: Unknown
Parking
Driveway: Available
Garage Spaces: 2
Garage Type: Attached
Covered Parking Spaces: 8
Total Parking Spaces: 10
Fees
Tax Year: 2019
Tax Legal Description: Lt 4 Pl 905 Albion ; Caledon
Taxes: $5,163
Highlights
Feature: Cul De Sac
Feature: Fenced Yard
Feature: Grnbelt/Conserv
Land
Cross Street: Airport Rd & Cooliha
Municipality District: Caledon
Fronting On: East
Parcel Number: 143440230
Pool: Inground
Sewer: Septic
Lot Depth: 573.17 Feet
Lot Frontage: 206.46 Feet
Lot Irregularities: 2.72 Acres
Acres: 2-4.99
Rooms
Room details for 12 Glenn Court, Caledon
| Type | Dimensions | Description |
|---|---|---|
| Mudroom Main | 3.94 x 4.29 | Access To Garage, W/O To Yard, Glass Doors |
| Kitchen Main | 3.51 x 9.35 | Combined W/Dining, Glass Doors, Granite Counter |
| Living Main | 3.99 x 5.84 | Wood Stove, Bay Window, Updated |
| Br Main | 3.51 x 4.42 | Renovated, Glass Doors, W/O To Pool |
| Bathroom Main | 2.03 x 2.82 | 3 Pc Bath, Marble Floor, Granite Counter |
| Br Main | 2.92 x 3.94 | Closet, Window |
| Master 2nd | 4.06 x 5.64 | 4 Pc Ensuite, Closet, Skylight |
| Bathroom 2nd | 1.75 x 4.04 | 4 Pc Bath, Marble Floor, Whirlpool |
| Br 2nd | 2.97 x 4.09 | 4 Pc Ensuite, Window |
| Br Bsmt | 3.23 x 2.57 | |
| Great Rm Bsmt | 7.34 x 7.16 | Renovated, Electric Fireplace, Dry Bar |
| Laundry Bsmt | 5.74 x 6.78 | Updated, Combined W/Rec |
| XXXXXXXX | XXX XX, XXXX |
XXXX XXX XXXX |
$X,XXX,XXX |
| XXX XX, XXXX |
XXXXXX XXX XXXX |
$X,XXX,XXX |
| XXXXXXXX XXXX | XXX XX, XXXX | $1,500,000 XXX XXXX |
| XXXXXXXX XXXXXX | XXX XX, XXXX | $1,499,000 XXX XXXX |

Adjala Central Public School
Elementary: PublicCaledon East Public School
Elementary: PublicCaledon Central Public School
Elementary: PublicPalgrave Public School
Elementary: PublicIsland Lake Public School
Elementary: PublicSt Cornelius School
Elementary: CatholicDufferin Centre for Continuing Education
Secondary: PublicErin District High School
Secondary: PublicSt Thomas Aquinas Catholic Secondary School
Secondary: CatholicRobert F Hall Catholic Secondary School
Secondary: CatholicWestside Secondary School
Secondary: PublicOrangeville District Secondary School
Secondary: Public

