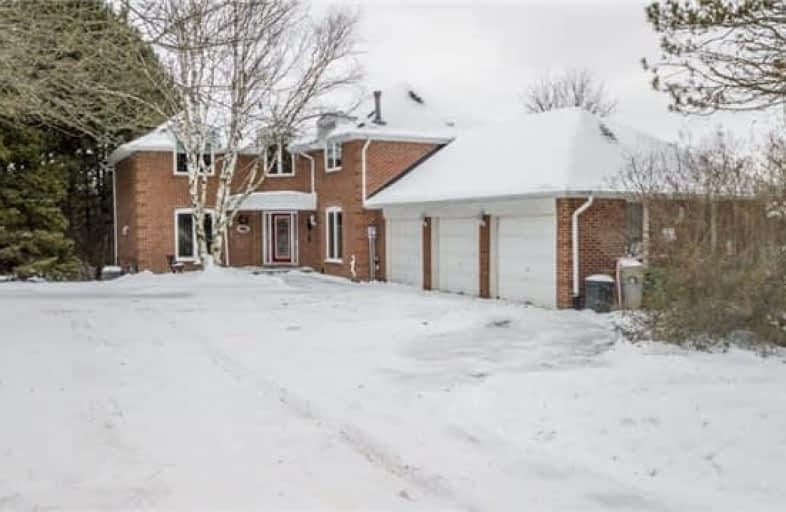Sold on Jan 23, 2018
Note: Property is not currently for sale or for rent.

-
Type: Detached
-
Style: 2-Storey
-
Lot Size: 3.3 x 0 Acres
-
Age: No Data
-
Taxes: $7,233 per year
-
Days on Site: 13 Days
-
Added: Sep 07, 2019 (1 week on market)
-
Updated:
-
Last Checked: 3 months ago
-
MLS®#: W4018509
-
Listed By: Re/max west realty inc., brokerage
Spectacular Secluded Property In Prestigious Cedar Mills. Located A At The End Of A Cul-De-Sac, And Surrounded By Conservation Land And A 6-Acre Pond, This 4+2 Bedroom Home Is A Dream Come True. Swim In The Summer, Skate In The Winter And Enjoy Beautiful Foliage In The Spring And Fall. All The Big Stuff Has Been Done In The Past Few Years....Roof, Windows, Furnace, Hot Water Tank (Owned) And Upgraded 200 Amp Electrical. Enjoy Cottage Living Without The Drive
Extras
One Of The Great Features In The Home Is The Upstairs Laundry. Looking To Have The In-Laws Stay Or A Nanny? The Basement Has A Full Kitchen, 2 Bedrooms, 2 Bathrooms And Walkout To Breathtaking Views Of A 6 Acres Pond.
Property Details
Facts for 12 Steele Home Court, Caledon
Status
Days on Market: 13
Last Status: Sold
Sold Date: Jan 23, 2018
Closed Date: Apr 19, 2018
Expiry Date: Jun 30, 2018
Sold Price: $1,380,000
Unavailable Date: Jan 23, 2018
Input Date: Jan 11, 2018
Property
Status: Sale
Property Type: Detached
Style: 2-Storey
Area: Caledon
Community: Palgrave
Availability Date: 60-90 Days Tb
Inside
Bedrooms: 4
Bedrooms Plus: 2
Bathrooms: 5
Kitchens: 1
Kitchens Plus: 1
Rooms: 8
Den/Family Room: Yes
Air Conditioning: Central Air
Fireplace: Yes
Washrooms: 5
Building
Basement: Apartment
Basement 2: Fin W/O
Heat Type: Forced Air
Heat Source: Gas
Exterior: Brick
Water Supply: Municipal
Special Designation: Unknown
Parking
Driveway: Private
Garage Spaces: 3
Garage Type: Attached
Covered Parking Spaces: 6
Total Parking Spaces: 8
Fees
Tax Year: 2017
Tax Legal Description: Lot 103 Plan M31
Taxes: $7,233
Highlights
Feature: Cul De Sac
Feature: Lake/Pond
Land
Cross Street: Mount Hope/Matson
Municipality District: Caledon
Fronting On: South
Pool: None
Sewer: Septic
Lot Frontage: 3.3 Acres
Lot Irregularities: 3.3 Acres Pie Shaped
Zoning: Residential
Waterfront: Direct
Additional Media
- Virtual Tour: http://wylieford.homelistingtours.com/listing2/12-steele-home-court
Rooms
Room details for 12 Steele Home Court, Caledon
| Type | Dimensions | Description |
|---|---|---|
| Living Main | 3.50 x 5.92 | Broadloom |
| Office Main | 3.41 x 3.80 | Hardwood Floor |
| Kitchen Main | 2.86 x 6.14 | W/O To Deck, Ceramic Floor, Pot Lights |
| Family Main | 3.80 x 6.15 | Open Concept, Hardwood Floor, L-Shaped Room |
| Master 2nd | 3.50 x 5.95 | W/I Closet, Hardwood Floor, 5 Pc Ensuite |
| 2nd Br 2nd | 3.47 x 3.80 | Picture Window, Hardwood Floor, Closet |
| 3rd Br 2nd | 2.90 x 4.00 | Picture Window, Hardwood Floor, Double Closet |
| 4th Br 2nd | 2.90 x 3.61 | Picture Window, Hardwood Floor, Double Closet |
| Rec Lower | - | W/O To Patio, Pot Lights, Fireplace |
| 5th Br Lower | - | 4 Pc Ensuite |
| Kitchen Lower | - | W/O To Patio |
| Br Lower | - | Broadloom |
| XXXXXXXX | XXX XX, XXXX |
XXXX XXX XXXX |
$X,XXX,XXX |
| XXX XX, XXXX |
XXXXXX XXX XXXX |
$X,XXX,XXX |
| XXXXXXXX XXXX | XXX XX, XXXX | $1,380,000 XXX XXXX |
| XXXXXXXX XXXXXX | XXX XX, XXXX | $1,399,000 XXX XXXX |

Tottenham Public School
Elementary: PublicFather F X O'Reilly School
Elementary: CatholicPalgrave Public School
Elementary: PublicJames Bolton Public School
Elementary: PublicSt Nicholas Elementary School
Elementary: CatholicSt. John Paul II Catholic Elementary School
Elementary: CatholicSt Thomas Aquinas Catholic Secondary School
Secondary: CatholicRobert F Hall Catholic Secondary School
Secondary: CatholicHumberview Secondary School
Secondary: PublicSt. Michael Catholic Secondary School
Secondary: CatholicSandalwood Heights Secondary School
Secondary: PublicMayfield Secondary School
Secondary: Public- 3 bath
- 4 bed
- 2000 sqft
52 Palmer Circle, Caledon, Ontario • L7E 0A5 • Palgrave



