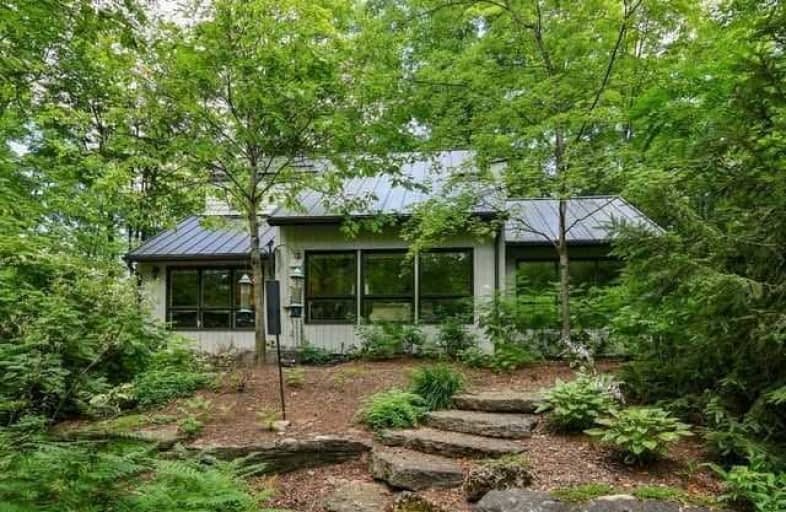Sold on Aug 13, 2020
Note: Property is not currently for sale or for rent.

-
Type: Detached
-
Style: 3-Storey
-
Size: 2500 sqft
-
Lot Size: 20.06 x 70.83 Metres
-
Age: 16-30 years
-
Taxes: $3,771 per year
-
Days on Site: 10 Days
-
Added: Aug 03, 2020 (1 week on market)
-
Updated:
-
Last Checked: 2 months ago
-
MLS®#: W4854442
-
Listed By: Sutton-headwaters realty inc., brokerage
Welcome To The Caledon Ski Club, One Of Ontario's Most Prestigious Private Clubs. Chalet Owners Enjoy The Privacy And Quiet Of 200 Acres Of Ski Club Property. Endless Walking And Cycling Trails Are Out Your Backdoor. Many Chalet Upgrades Over The Past 10 Years Include All Mechanical Equipment, A New Marcon Kitchen With Granite Counters And Miele Appliances, 3 New Bathrooms, A Steel Roof, A Garden Shed And Professionally Landscaped Perennial Gardens.
Extras
Our Community Of 43 Chalets Has Both Permanent Residents And Weekenders. Caledon Is A Place Where Families And Friends Gather To Spend Time Together And Enjoy Outdoor Activities.
Property Details
Facts for 04-1200 Forks of the Credit Road, Caledon
Status
Days on Market: 10
Last Status: Sold
Sold Date: Aug 13, 2020
Closed Date: Oct 30, 2020
Expiry Date: Feb 03, 2021
Sold Price: $1,070,000
Unavailable Date: Aug 13, 2020
Input Date: Aug 03, 2020
Property
Status: Sale
Property Type: Detached
Style: 3-Storey
Size (sq ft): 2500
Age: 16-30
Area: Caledon
Community: Rural Caledon
Inside
Bedrooms: 4
Bathrooms: 3
Kitchens: 1
Rooms: 12
Den/Family Room: Yes
Air Conditioning: Central Air
Fireplace: Yes
Laundry Level: Main
Washrooms: 3
Utilities
Electricity: Yes
Gas: No
Cable: Yes
Telephone: Yes
Building
Basement: Finished
Basement 2: Full
Heat Type: Forced Air
Heat Source: Propane
Exterior: Board/Batten
Exterior: Wood
UFFI: No
Water Supply Type: Comm Well
Water Supply: Well
Special Designation: Other
Retirement: N
Parking
Driveway: Private
Garage Type: None
Covered Parking Spaces: 6
Total Parking Spaces: 6
Fees
Tax Year: 2020
Tax Legal Description: Part 3 Pl 43R 18509
Taxes: $3,771
Highlights
Feature: Golf
Feature: Grnbelt/Conserv
Feature: Lake/Pond
Feature: Skiing
Feature: Wooded/Treed
Land
Cross Street: Mississauga Rd./Fork
Municipality District: Caledon
Fronting On: East
Pool: None
Sewer: Septic
Lot Depth: 70.83 Metres
Lot Frontage: 20.06 Metres
Lot Irregularities: Irregular-Pie Shaped,
Acres: < .50
Zoning: Nec
Additional Media
- Virtual Tour: http://tours.viewpointimaging.ca/ue/1w5OZ
Rooms
Room details for 04-1200 Forks of the Credit Road, Caledon
| Type | Dimensions | Description |
|---|---|---|
| Rec Ground | 5.33 x 4.71 | Broadloom |
| Kitchen 2nd | 3.00 x 5.33 | W/O To Deck, California Shutters, O/Looks Dining |
| Dining 2nd | 4.39 x 2.35 | Cathedral Ceiling, Hardwood Floor |
| Living 2nd | 4.10 x 4.81 | Wood Floor, Gas Fireplace, W/O To Deck |
| Sunroom 2nd | 3.44 x 4.71 | Hardwood Floor, Gas Fireplace, Picture Window |
| Master 2nd | 2.92 x 5.05 | 4 Pc Ensuite, Broadloom |
| 2nd Br 3rd | 3.44 x 2.70 | Broadloom, O/Looks Living |
| 3rd Br 3rd | 2.75 x 3.35 | Broadloom, O/Looks Living |
| 4th Br Ground | 2.75 x 3.90 | Broadloom |
| Solarium 2nd | 3.00 x 3.96 | O/Looks Backyard |
| Study 3rd | 2.75 x 2.43 | Broadloom, O/Looks Living |
| XXXXXXXX | XXX XX, XXXX |
XXXX XXX XXXX |
$X,XXX,XXX |
| XXX XX, XXXX |
XXXXXX XXX XXXX |
$X,XXX,XXX |
| XXXXXXXX XXXX | XXX XX, XXXX | $1,070,000 XXX XXXX |
| XXXXXXXX XXXXXX | XXX XX, XXXX | $1,100,000 XXX XXXX |

Credit View Public School
Elementary: PublicAlton Public School
Elementary: PublicBelfountain Public School
Elementary: PublicErin Public School
Elementary: PublicBrisbane Public School
Elementary: PublicCaledon Central Public School
Elementary: PublicDufferin Centre for Continuing Education
Secondary: PublicActon District High School
Secondary: PublicErin District High School
Secondary: PublicRobert F Hall Catholic Secondary School
Secondary: CatholicWestside Secondary School
Secondary: PublicOrangeville District Secondary School
Secondary: Public

