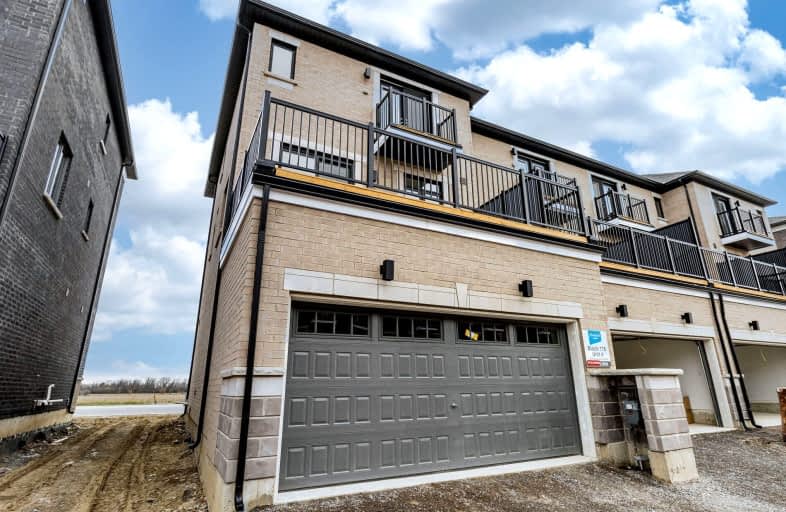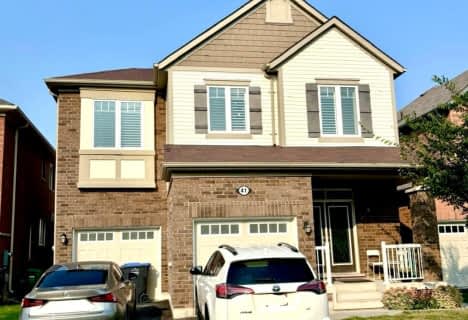Car-Dependent
- Almost all errands require a car.
4
/100
Somewhat Bikeable
- Most errands require a car.
26
/100

Tony Pontes (Elementary)
Elementary: Public
3.28 km
St Stephen Separate School
Elementary: Catholic
2.51 km
St. Josephine Bakhita Catholic Elementary School
Elementary: Catholic
2.01 km
Burnt Elm Public School
Elementary: Public
2.65 km
St Rita Elementary School
Elementary: Catholic
1.85 km
SouthFields Village (Elementary)
Elementary: Public
3.12 km
Jean Augustine Secondary School
Secondary: Public
7.27 km
Parkholme School
Secondary: Public
3.68 km
Heart Lake Secondary School
Secondary: Public
4.89 km
Notre Dame Catholic Secondary School
Secondary: Catholic
5.53 km
Fletcher's Meadow Secondary School
Secondary: Public
3.99 km
St Edmund Campion Secondary School
Secondary: Catholic
4.32 km
-
Chinguacousy Park
Central Park Dr (at Queen St. E), Brampton ON L6S 6G7 9.85km -
Danville Park
6525 Danville Rd, Mississauga ON 16.39km -
Lake Aquitaine Park
2750 Aquitaine Ave, Mississauga ON L5N 3S6 17.67km
-
TD Bank Financial Group
150 Sandalwood Pky E (Conastoga Road), Brampton ON L6Z 1Y5 4.01km -
Scotiabank
66 Quarry Edge Dr (at Bovaird Dr.), Brampton ON L6V 4K2 5.83km -
CIBC
380 Bovaird Dr E, Brampton ON L6Z 2S6 5.67km
$
$3,300
- 4 bath
- 4 bed
- 2000 sqft
13 Goulston Street, Brampton, Ontario • L7A 5B8 • Northwest Brampton














