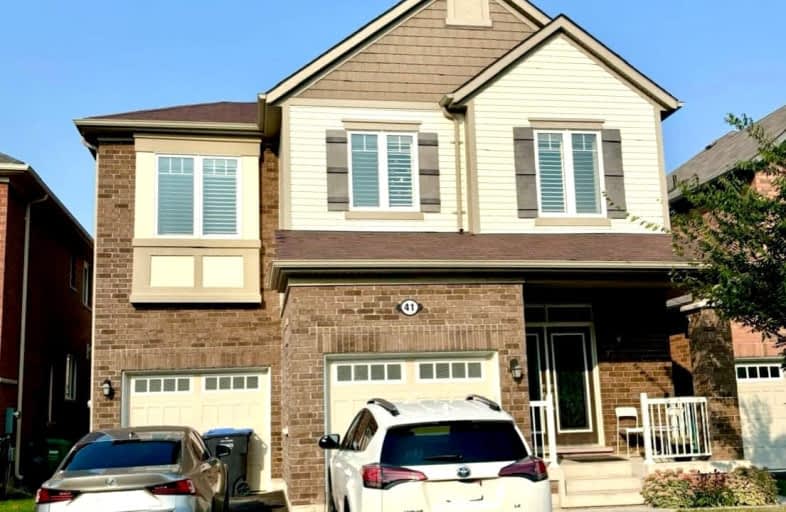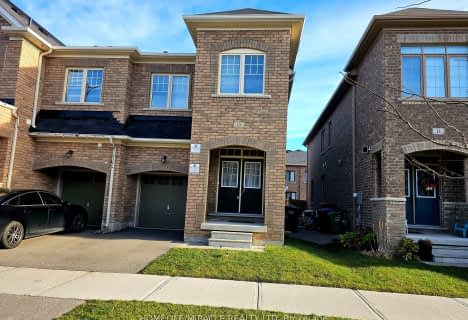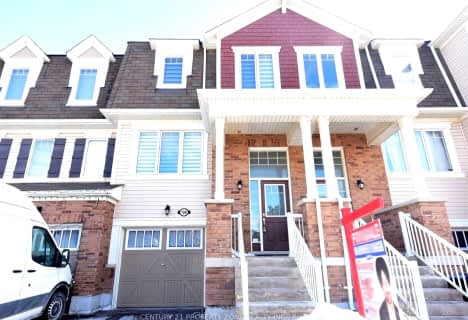Car-Dependent
- Almost all errands require a car.
Some Transit
- Most errands require a car.
Somewhat Bikeable
- Most errands require a car.

Dolson Public School
Elementary: PublicSt. Aidan Catholic Elementary School
Elementary: CatholicSt. Lucy Catholic Elementary School
Elementary: CatholicSt. Josephine Bakhita Catholic Elementary School
Elementary: CatholicBrisdale Public School
Elementary: PublicRowntree Public School
Elementary: PublicJean Augustine Secondary School
Secondary: PublicParkholme School
Secondary: PublicHeart Lake Secondary School
Secondary: PublicSt. Roch Catholic Secondary School
Secondary: CatholicFletcher's Meadow Secondary School
Secondary: PublicSt Edmund Campion Secondary School
Secondary: Catholic-
Chinguacousy Park
Central Park Dr (at Queen St. E), Brampton ON L6S 6G7 9.43km -
Meadowvale Conservation Area
1081 Old Derry Rd W (2nd Line), Mississauga ON L5B 3Y3 12.73km -
Manor Hill Park
Ontario 18.63km
-
TD Bank Financial Group
10908 Hurontario St, Brampton ON L7A 3R9 2.54km -
CIBC
380 Bovaird Dr E, Brampton ON L6Z 2S6 4.85km -
TD Bank Financial Group
8305 Financial Dr, Brampton ON L6Y 1M1 9.4km
- 3 bath
- 4 bed
- 1500 sqft
49 Bannister Crescent, Brampton, Ontario • L7A 4H2 • Northwest Brampton
- 3 bath
- 4 bed
- 2000 sqft
28 Donald Ficht Crescent, Brampton, Ontario • L7A 5H8 • Northwest Brampton
- 3 bath
- 4 bed
- 1500 sqft
73 Donald Ficht Crescent, Brampton, Ontario • L7A 5H6 • Northwest Brampton












