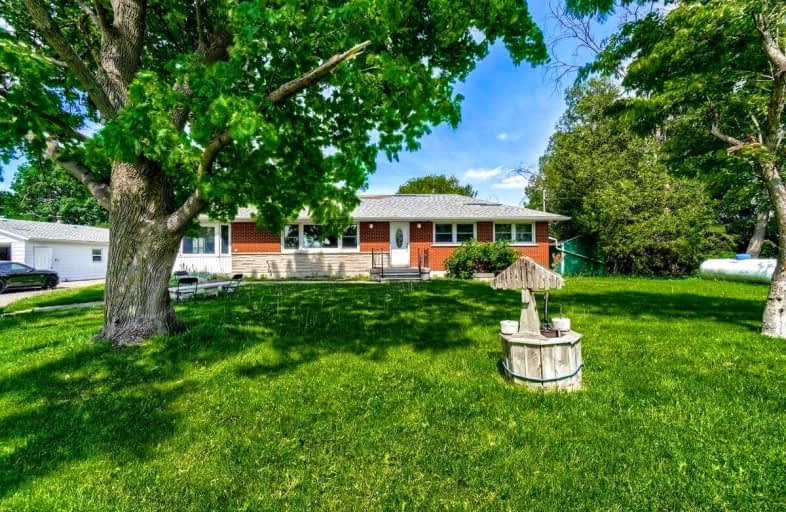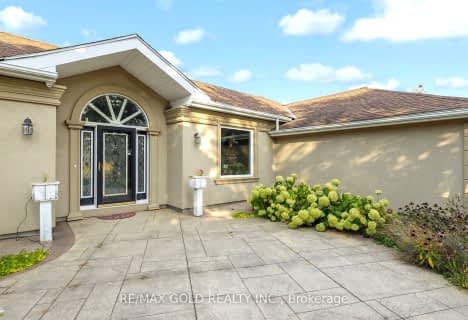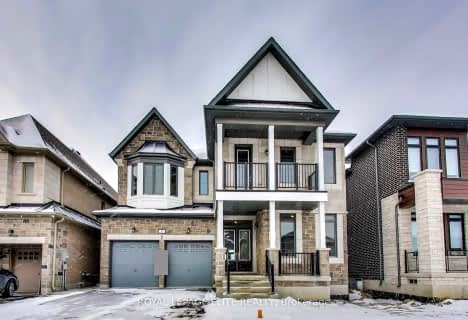Removed on Sep 21, 2022
Note: Property is not currently for sale or for rent.

-
Type: Detached
-
Style: Bungalow
-
Lot Size: 307.3 x 286.2 Feet
-
Age: No Data
-
Taxes: $5,097 per year
-
Days on Site: 81 Days
-
Added: Jul 02, 2022 (2 months on market)
-
Updated:
-
Last Checked: 3 months ago
-
MLS®#: W5686810
-
Listed By: Re/max gold realty inc., brokerage
Open House Sat-Sun 1:00 Pm To 4:00 Pm! Caledon Trails & Mattamy Homes Neighbourhood -Owners' Pride!! 5 Bed 2.5 Bath Open Concept Kitchen-Living-Dining, Family Rm!! 1 Acre Lot Right On Chinguacousy Road - Has The Flexibility To Build Pool/ Basket Ball Court/ Ice Rink And Ample Parking Spaces For Everyone!! First Nearest Intersection: Chinguacousy Rd & Mayfield Rd!! 2nd Nearest Intersection: Chinguacousy Rd & Old School Rd!! Very Close To Brampton-Caledon Border & Caledon Trails!! Minutes Away From Hwy 410 & Proposed Future Hwy 413!! Bungalow Style Construction With Washrooms On Main Floor!! Impressive A Two Way See-Through Stone Fireplace!! Stunning Kitchen With Center Island And Quartz Counter Top!! Pot Lights Throughout And Stainless Steel Appliances!! Way Out To Yard And Garage Area All In A Perfect Location!! Lot Dimensions: Depth 286.20 Ft X 395.26 Ft X Front 307.30 Ft Triangular Lot Size Area: 43,679.91
Extras
Stainless Steel Stove, Fridge, B/I Dishwasher, Microwave, Stainless Steel Exhaust Fan, Washer, Dryer, Window Blinds, 68 Pot Lights, Elfs, Cac, 5 Car Garage, Alarm System, High-End Reverse Osmosis Water Softener. Sought After Location.
Property Details
Facts for 12609 Chinguacousy Road, Caledon
Status
Days on Market: 81
Last Status: Terminated
Sold Date: Jun 18, 2025
Closed Date: Nov 30, -0001
Expiry Date: Dec 31, 2022
Unavailable Date: Sep 21, 2022
Input Date: Jul 06, 2022
Property
Status: Sale
Property Type: Detached
Style: Bungalow
Area: Caledon
Community: Rural Caledon
Availability Date: Tba
Inside
Bedrooms: 3
Bedrooms Plus: 2
Bathrooms: 3
Kitchens: 1
Rooms: 6
Den/Family Room: No
Air Conditioning: Central Air
Fireplace: Yes
Laundry Level: Lower
Central Vacuum: N
Washrooms: 3
Utilities
Electricity: Available
Gas: No
Cable: Available
Telephone: Available
Building
Basement: Finished
Heat Type: Forced Air
Heat Source: Propane
Exterior: Brick
Elevator: N
Water Supply Type: Bored Well
Water Supply: Well
Special Designation: Unknown
Other Structures: Workshop
Parking
Driveway: Private
Garage Spaces: 5
Garage Type: Detached
Covered Parking Spaces: 12
Total Parking Spaces: 16
Fees
Tax Year: 2022
Tax Legal Description: Pt Lt 21 Con 2 Whs Chinguacousy As In Ro1009536 ;
Taxes: $5,097
Land
Cross Street: Mayfield/Chinguacous
Municipality District: Caledon
Fronting On: East
Parcel Number: 142520126
Pool: None
Sewer: Sewers
Lot Depth: 286.2 Feet
Lot Frontage: 307.3 Feet
Lot Irregularities: Depth 286.20 X 395.26
Acres: .50-1.99
Waterfront: None
Additional Media
- Virtual Tour: https://unbranded.mediatours.ca/property/12609-chinguacousy-road-caledon/
Rooms
Room details for 12609 Chinguacousy Road, Caledon
| Type | Dimensions | Description |
|---|---|---|
| Kitchen Main | - | Ceramic Floor, Combined W/Dining, Quartz Counter |
| Living Main | - | Hardwood Floor, Stone Fireplace, Pot Lights |
| Dining Main | - | Hardwood Floor, Combined W/Kitchen, Panelled |
| Breakfast Main | - | Hardwood Floor, Breakfast Bar, Pot Lights |
| Prim Bdrm Main | - | Hardwood Floor, 4 Pc Ensuite, Heated Floor |
| 2nd Br Main | - | Hardwood Floor, Closet Organizers, Crown Moulding |
| 3rd Br Main | - | Hardwood Floor, Closet Organizers, Crown Moulding |
| Br Bsmt | - | Laminate, Closet, Window |
| Br Bsmt | - | Laminate, Closet, Window |
| Laundry Lower | - | Ceramic Floor |
| XXXXXXXX | XXX XX, XXXX |
XXXXXXX XXX XXXX |
|
| XXX XX, XXXX |
XXXXXX XXX XXXX |
$X,XXX,XXX | |
| XXXXXXXX | XXX XX, XXXX |
XXXXXXX XXX XXXX |
|
| XXX XX, XXXX |
XXXXXX XXX XXXX |
$X,XXX,XXX | |
| XXXXXXXX | XXX XX, XXXX |
XXXXXXX XXX XXXX |
|
| XXX XX, XXXX |
XXXXXX XXX XXXX |
$X,XXX,XXX | |
| XXXXXXXX | XXX XX, XXXX |
XXXXXX XXX XXXX |
$X,XXX |
| XXX XX, XXXX |
XXXXXX XXX XXXX |
$X,XXX | |
| XXXXXXXX | XXX XX, XXXX |
XXXXXXX XXX XXXX |
|
| XXX XX, XXXX |
XXXXXX XXX XXXX |
$X,XXX,XXX | |
| XXXXXXXX | XXX XX, XXXX |
XXXXXXX XXX XXXX |
|
| XXX XX, XXXX |
XXXXXX XXX XXXX |
$X,XXX | |
| XXXXXXXX | XXX XX, XXXX |
XXXXXX XXX XXXX |
$X,XXX |
| XXX XX, XXXX |
XXXXXX XXX XXXX |
$X,XXX | |
| XXXXXXXX | XXX XX, XXXX |
XXXXXX XXX XXXX |
$X,XXX |
| XXX XX, XXXX |
XXXXXX XXX XXXX |
$X,XXX | |
| XXXXXXXX | XXX XX, XXXX |
XXXX XXX XXXX |
$XXX,XXX |
| XXX XX, XXXX |
XXXXXX XXX XXXX |
$XXX,XXX |
| XXXXXXXX XXXXXXX | XXX XX, XXXX | XXX XXXX |
| XXXXXXXX XXXXXX | XXX XX, XXXX | $2,599,800 XXX XXXX |
| XXXXXXXX XXXXXXX | XXX XX, XXXX | XXX XXXX |
| XXXXXXXX XXXXXX | XXX XX, XXXX | $2,788,000 XXX XXXX |
| XXXXXXXX XXXXXXX | XXX XX, XXXX | XXX XXXX |
| XXXXXXXX XXXXXX | XXX XX, XXXX | $2,799,000 XXX XXXX |
| XXXXXXXX XXXXXX | XXX XX, XXXX | $2,700 XXX XXXX |
| XXXXXXXX XXXXXX | XXX XX, XXXX | $2,700 XXX XXXX |
| XXXXXXXX XXXXXXX | XXX XX, XXXX | XXX XXXX |
| XXXXXXXX XXXXXX | XXX XX, XXXX | $1,249,900 XXX XXXX |
| XXXXXXXX XXXXXXX | XXX XX, XXXX | XXX XXXX |
| XXXXXXXX XXXXXX | XXX XX, XXXX | $2,700 XXX XXXX |
| XXXXXXXX XXXXXX | XXX XX, XXXX | $2,950 XXX XXXX |
| XXXXXXXX XXXXXX | XXX XX, XXXX | $2,700 XXX XXXX |
| XXXXXXXX XXXXXX | XXX XX, XXXX | $3,150 XXX XXXX |
| XXXXXXXX XXXXXX | XXX XX, XXXX | $2,700 XXX XXXX |
| XXXXXXXX XXXX | XXX XX, XXXX | $895,000 XXX XXXX |
| XXXXXXXX XXXXXX | XXX XX, XXXX | $849,900 XXX XXXX |

Dolson Public School
Elementary: PublicAlloa Public School
Elementary: PublicSt. Aidan Catholic Elementary School
Elementary: CatholicSt. Josephine Bakhita Catholic Elementary School
Elementary: CatholicSt Rita Elementary School
Elementary: CatholicBrisdale Public School
Elementary: PublicJean Augustine Secondary School
Secondary: PublicParkholme School
Secondary: PublicHeart Lake Secondary School
Secondary: PublicSt. Roch Catholic Secondary School
Secondary: CatholicFletcher's Meadow Secondary School
Secondary: PublicSt Edmund Campion Secondary School
Secondary: Catholic- — bath
- — bed
- — sqft
91 BRENSCOMBE Road, Brampton, Ontario • L7A 4K5 • Northwest Brampton
- 4 bath
- 3 bed
12353 Mississauga Road North, Caledon, Ontario • L7C 1X1 • Rural Caledon
- 6 bath
- 4 bed
- 3000 sqft
LOT 1-8 DUNDEE Street, Caledon, Ontario • L7C 4K2 • Rural Caledon
- 3 bath
- 5 bed
12548 Mclaughlin Road, Caledon, Ontario • L7C 2A1 • Rural Caledon






