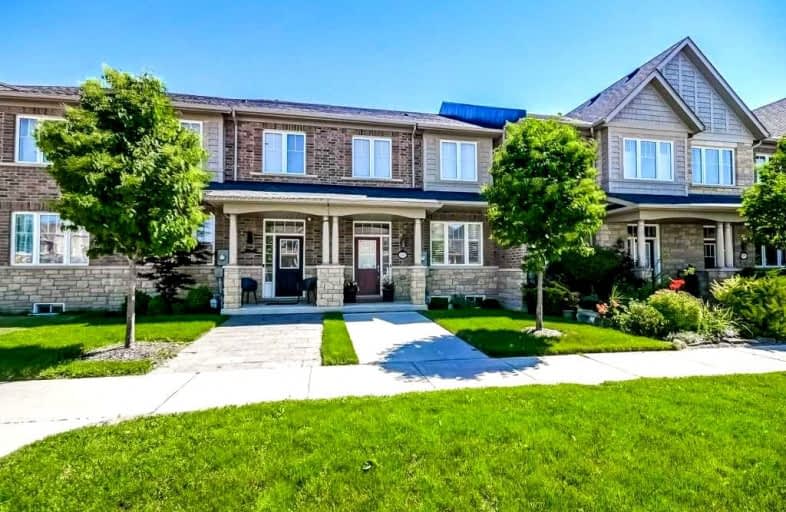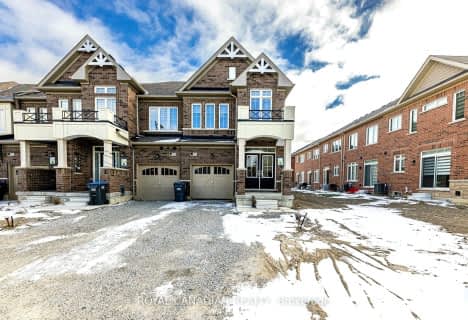
ÉÉC Saint-Jean-Bosco
Elementary: Catholic
1.66 km
Tony Pontes (Elementary)
Elementary: Public
0.26 km
St Stephen Separate School
Elementary: Catholic
3.80 km
Herb Campbell Public School
Elementary: Public
3.80 km
St Rita Elementary School
Elementary: Catholic
2.57 km
SouthFields Village (Elementary)
Elementary: Public
0.82 km
Parkholme School
Secondary: Public
6.50 km
Heart Lake Secondary School
Secondary: Public
5.99 km
St Marguerite d'Youville Secondary School
Secondary: Catholic
4.85 km
Fletcher's Meadow Secondary School
Secondary: Public
6.78 km
Mayfield Secondary School
Secondary: Public
4.57 km
St Edmund Campion Secondary School
Secondary: Catholic
7.21 km














