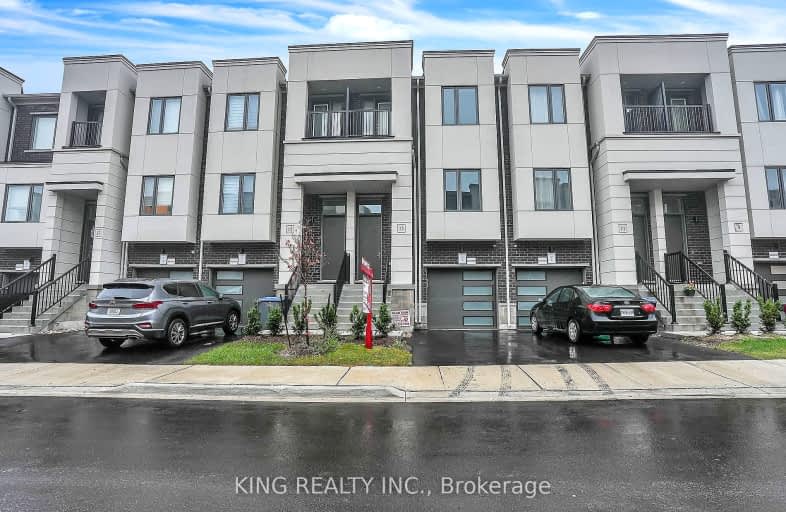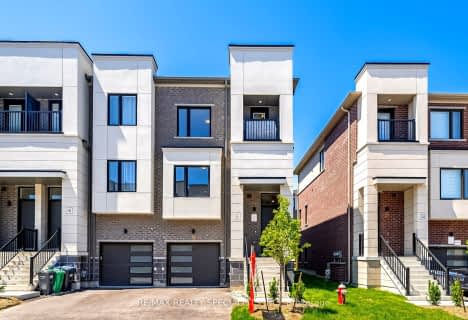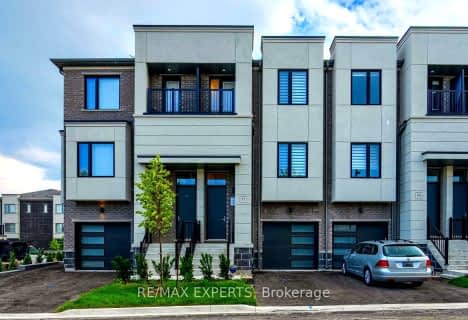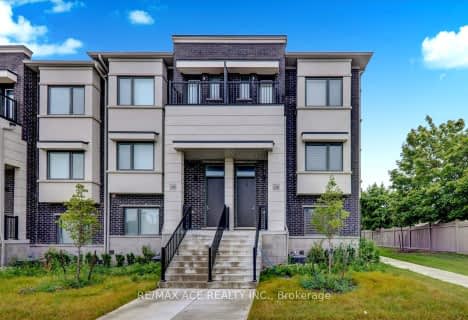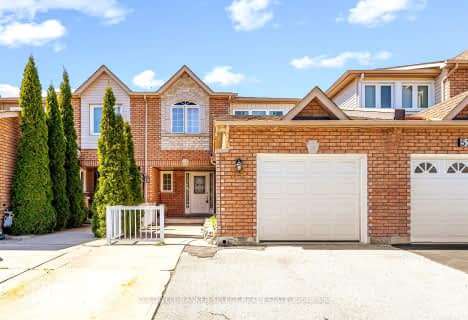Car-Dependent
- Almost all errands require a car.
Bikeable
- Some errands can be accomplished on bike.

Holy Family School
Elementary: CatholicEllwood Memorial Public School
Elementary: PublicSt John the Baptist Elementary School
Elementary: CatholicJames Bolton Public School
Elementary: PublicAllan Drive Middle School
Elementary: PublicSt. John Paul II Catholic Elementary School
Elementary: CatholicHumberview Secondary School
Secondary: PublicSt. Michael Catholic Secondary School
Secondary: CatholicSandalwood Heights Secondary School
Secondary: PublicCardinal Ambrozic Catholic Secondary School
Secondary: CatholicMayfield Secondary School
Secondary: PublicCastlebrooke SS Secondary School
Secondary: Public-
Humber Valley Parkette
282 Napa Valley Ave, Vaughan ON 9.56km -
Panorama Park
Toronto ON 17.4km -
Summerlea Park
2 Arcot Blvd, Toronto ON M9W 2N6 20.5km
-
TD Bank Financial Group
3978 Cottrelle Blvd, Brampton ON L6P 2R1 10.43km -
RBC Royal Bank
6140 Hwy 7, Woodbridge ON L4H 0R2 13.09km -
BMO Bank of Montreal
3737 Major MacKenzie Dr (at Weston Rd.), Vaughan ON L4H 0A2 13.16km
- 4 bath
- 3 bed
- 2000 sqft
138 Landsbridge Street, Caledon, Ontario • L7E 2E1 • Bolton East
