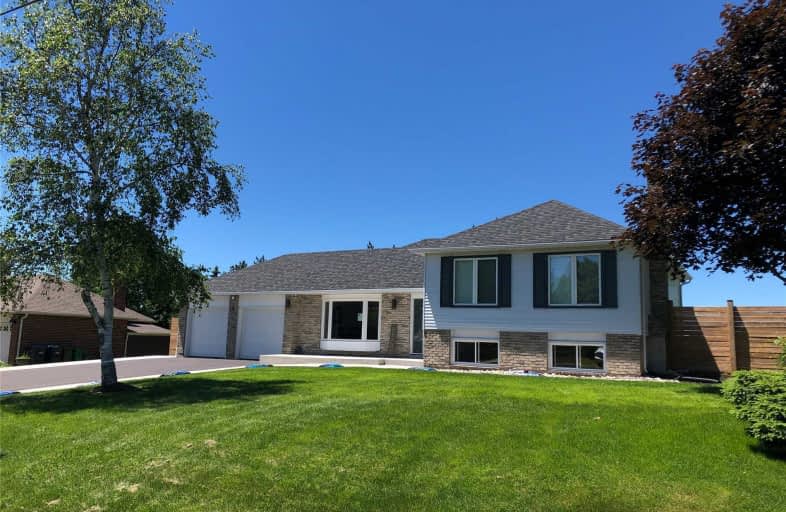Removed on Aug 01, 2019
Note: Property is not currently for sale or for rent.

-
Type: Detached
-
Style: Sidesplit 3
-
Size: 2500 sqft
-
Lot Size: 105 x 200 Feet
-
Age: 31-50 years
-
Taxes: $4,646 per year
-
Days on Site: 233 Days
-
Added: Sep 07, 2019 (7 months on market)
-
Updated:
-
Last Checked: 3 months ago
-
MLS®#: W4320652
-
Listed By: Century 21 leading edge vip realty inc., brokerage
This One Of A Kind Property Sits On A 105'X200' Lot. 15 Min From The City. Rare Opportunity To Own A Premium Lot In The Caledon Village Community. One Of A Kind Interior Design. True Open Concept Layout. 2 Master Bedrooms. 10' Ceilings In Family Room. 4 Car Garage ( Double Deep) W/ 9' Ceilings. Everything Is Upgraded. 40' Of Wrap Around Glass With Views Of The Sunset Every Night. Pool & Landscaped Yard. Dont Miss Out!
Property Details
Facts for 14 Kevinwood Drive, Caledon
Status
Days on Market: 233
Last Status: Terminated
Sold Date: Jun 18, 2025
Closed Date: Nov 30, -0001
Expiry Date: Dec 29, 2019
Unavailable Date: Aug 01, 2019
Input Date: Dec 11, 2018
Prior LSC: Listing with no contract changes
Property
Status: Sale
Property Type: Detached
Style: Sidesplit 3
Size (sq ft): 2500
Age: 31-50
Area: Caledon
Community: Caledon Village
Availability Date: Tba
Inside
Bedrooms: 3
Bathrooms: 3
Kitchens: 1
Rooms: 10
Den/Family Room: Yes
Air Conditioning: Central Air
Fireplace: Yes
Laundry Level: Lower
Washrooms: 3
Utilities
Electricity: Yes
Gas: Yes
Cable: Yes
Telephone: Yes
Building
Basement: Crawl Space
Basement 2: Finished
Heat Type: Forced Air
Heat Source: Gas
Exterior: Alum Siding
Exterior: Brick
Elevator: N
UFFI: No
Water Supply: Municipal
Physically Handicapped-Equipped: N
Special Designation: Unknown
Other Structures: Workshop
Retirement: N
Parking
Driveway: Private
Garage Spaces: 4
Garage Type: Attached
Covered Parking Spaces: 12
Total Parking Spaces: 16
Fees
Tax Year: 2018
Tax Legal Description: Plan M480 Lot 24
Taxes: $4,646
Highlights
Feature: Fenced Yard
Feature: Grnbelt/Conserv
Feature: Hospital
Feature: Level
Feature: Park
Feature: School Bus Route
Land
Cross Street: Hwy 10/Hwy 24
Municipality District: Caledon
Fronting On: North
Pool: Inground
Sewer: Septic
Lot Depth: 200 Feet
Lot Frontage: 105 Feet
Acres: < .50
Rooms
Room details for 14 Kevinwood Drive, Caledon
| Type | Dimensions | Description |
|---|---|---|
| Dining Main | 3.50 x 5.00 | Wet Bar, Pot Lights, Bay Window |
| Kitchen Main | 4.20 x 6.50 | Open Concept, O/Looks Backyard, Pot Lights |
| Bathroom Main | 1.20 x 1.70 | |
| Living Lower | 4.50 x 4.50 | O/Looks Backyard, Pot Lights |
| Family Lower | 4.50 x 4.50 | Pot Lights |
| Bathroom Sub-Bsmt | 5.80 x 5.50 | Walk-Thru, Closet |
| 2nd Br Upper | 3.70 x 6.40 | |
| 3rd Br Upper | 4.10 x 3.50 | |
| Bathroom Upper | 2.20 x 2.90 | |
| Bathroom Sub-Bsmt | 2.80 x 1.70 | |
| Laundry Sub-Bsmt | 2.60 x 2.30 |
| XXXXXXXX | XXX XX, XXXX |
XXXXXXX XXX XXXX |
|
| XXX XX, XXXX |
XXXXXX XXX XXXX |
$X,XXX,XXX | |
| XXXXXXXX | XXX XX, XXXX |
XXXX XXX XXXX |
$XXX,XXX |
| XXX XX, XXXX |
XXXXXX XXX XXXX |
$XXX,XXX |
| XXXXXXXX XXXXXXX | XXX XX, XXXX | XXX XXXX |
| XXXXXXXX XXXXXX | XXX XX, XXXX | $1,019,000 XXX XXXX |
| XXXXXXXX XXXX | XXX XX, XXXX | $769,500 XXX XXXX |
| XXXXXXXX XXXXXX | XXX XX, XXXX | $748,900 XXX XXXX |

Alton Public School
Elementary: PublicBelfountain Public School
Elementary: PublicPrincess Margaret Public School
Elementary: PublicErin Public School
Elementary: PublicCaledon Central Public School
Elementary: PublicIsland Lake Public School
Elementary: PublicDufferin Centre for Continuing Education
Secondary: PublicActon District High School
Secondary: PublicErin District High School
Secondary: PublicRobert F Hall Catholic Secondary School
Secondary: CatholicWestside Secondary School
Secondary: PublicOrangeville District Secondary School
Secondary: Public