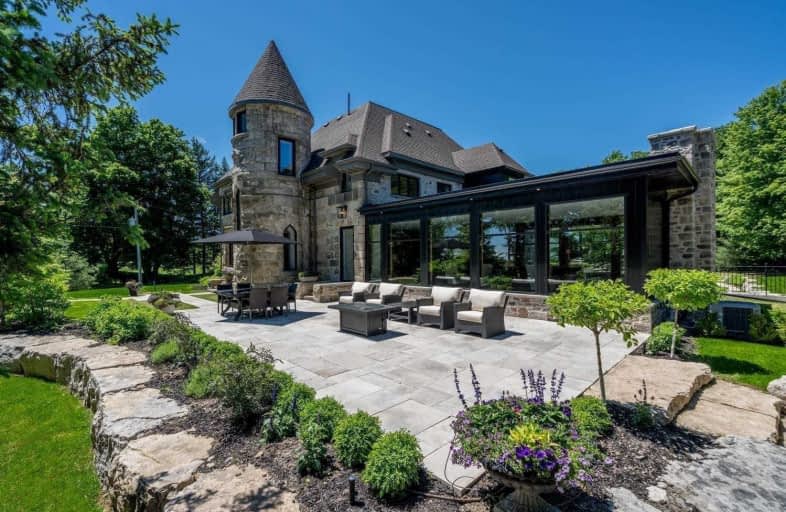Sold on Apr 27, 2021
Note: Property is not currently for sale or for rent.

-
Type: Detached
-
Style: 2-Storey
-
Size: 5000 sqft
-
Lot Size: 10.01 x 10.01 Acres
-
Age: 100+ years
-
Taxes: $10,875 per year
-
Days on Site: 210 Days
-
Added: Sep 29, 2020 (6 months on market)
-
Updated:
-
Last Checked: 2 months ago
-
MLS®#: W4932069
-
Listed By: Sotheby`s international realty canada, brokerage
This Property Is For Those That Value Exceptional Country Living In The Very Best Of Locations. Enter Through Elegant Gates To Wind Through A Mature Forest To A Stone Residence With A Sophisticated Contemporary Addition. The Great Room Feels Historic While A New Family Room Addition Feels More Architectural Digest. A Chef's Kitchen Is Perfectly Settled Within Beams & Polished Terrazzo & Concrete Floors. Walkouts To Elegant Terraces. Impressive Fireplaces.
Extras
Master Retreat Is Serene With Spa Bath. Hidden Library Winds Up At Tower's Top. Lower Level With Fabulous Games Rm, Gym & Spa Bath With Sauna. A Glass Elevator Shuttles You To All Floors. No Expense Spared In Recent Renovation & Addition.
Property Details
Facts for 1405 The Grange Side Road, Caledon
Status
Days on Market: 210
Last Status: Sold
Sold Date: Apr 27, 2021
Closed Date: May 20, 2021
Expiry Date: Jun 30, 2021
Sold Price: $4,490,000
Unavailable Date: Apr 27, 2021
Input Date: Sep 29, 2020
Prior LSC: Extended (by changing the expiry date)
Property
Status: Sale
Property Type: Detached
Style: 2-Storey
Size (sq ft): 5000
Age: 100+
Area: Caledon
Community: Rural Caledon
Availability Date: Tbd
Inside
Bedrooms: 4
Bathrooms: 4
Kitchens: 1
Rooms: 11
Den/Family Room: Yes
Air Conditioning: Central Air
Fireplace: Yes
Laundry Level: Upper
Central Vacuum: Y
Washrooms: 4
Utilities
Electricity: Yes
Gas: No
Cable: No
Telephone: Yes
Building
Basement: Finished
Heat Type: Forced Air
Heat Source: Propane
Exterior: Stone
Elevator: Y
Water Supply Type: Drilled Well
Water Supply: Well
Special Designation: Unknown
Other Structures: Drive Shed
Parking
Driveway: Circular
Garage Spaces: 4
Garage Type: Attached
Covered Parking Spaces: 16
Total Parking Spaces: 20
Fees
Tax Year: 2020
Tax Legal Description: Pt Lt 5 Con 4 Whs Caledon As In Ro1130569 Town Of
Taxes: $10,875
Highlights
Feature: Golf
Feature: Part Cleared
Feature: Wooded/Treed
Land
Cross Street: Creditview & The Gra
Municipality District: Caledon
Fronting On: South
Pool: None
Sewer: Septic
Lot Depth: 10.01 Acres
Lot Frontage: 10.01 Acres
Acres: 10-24.99
Waterfront: None
Additional Media
- Virtual Tour: https://tours.shutterhouse.ca/public/vtour/display/1623301?idx=1#!/
Rooms
Room details for 1405 The Grange Side Road, Caledon
| Type | Dimensions | Description |
|---|---|---|
| Great Rm Main | 5.79 x 10.08 | Hardwood Floor, Beamed, Stone Fireplace |
| Dining Main | 5.79 x 10.08 | Hardwood Floor, Beamed, Combined W/Great Rm |
| Family Main | 6.87 x 9.04 | Hardwood Floor, Stone Fireplace, Window Flr To Ceil |
| Kitchen Main | 3.16 x 7.50 | Stone Floor, Centre Island, O/Looks Family |
| Breakfast Main | 4.21 x 6.35 | Hardwood Floor, W/O To Terrace, Combined W/Kitchen |
| Den Main | 3.82 x 8.38 | Stone Floor, Beamed, Walk-Out |
| Master 2nd | 3.85 x 6.50 | Hardwood Floor, 5 Pc Ensuite, W/I Closet |
| 2nd Br 2nd | 3.76 x 6.72 | Hardwood Floor, W/I Closet, Crown Moulding |
| 3rd Br 2nd | 3.44 x 4.85 | Hardwood Floor, 4 Pc Ensuite, Closet |
| Exercise Lower | 5.97 x 7.98 | Concrete Floor, Closet, Elevator |
| Games Lower | 5.35 x 9.67 | Hardwood Floor, Beamed, Walk-Out |
| Library 3rd | - | Spiral Stairs, B/I Bookcase, O/Looks Garden |
| XXXXXXXX | XXX XX, XXXX |
XXXX XXX XXXX |
$X,XXX,XXX |
| XXX XX, XXXX |
XXXXXX XXX XXXX |
$X,XXX,XXX | |
| XXXXXXXX | XXX XX, XXXX |
XXXXXXX XXX XXXX |
|
| XXX XX, XXXX |
XXXXXX XXX XXXX |
$X,XXX,XXX | |
| XXXXXXXX | XXX XX, XXXX |
XXXX XXX XXXX |
$X,XXX,XXX |
| XXX XX, XXXX |
XXXXXX XXX XXXX |
$X,XXX,XXX | |
| XXXXXXXX | XXX XX, XXXX |
XXXXXXX XXX XXXX |
|
| XXX XX, XXXX |
XXXXXX XXX XXXX |
$X,XXX,XXX |
| XXXXXXXX XXXX | XXX XX, XXXX | $4,490,000 XXX XXXX |
| XXXXXXXX XXXXXX | XXX XX, XXXX | $4,599,000 XXX XXXX |
| XXXXXXXX XXXXXXX | XXX XX, XXXX | XXX XXXX |
| XXXXXXXX XXXXXX | XXX XX, XXXX | $5,900,000 XXX XXXX |
| XXXXXXXX XXXX | XXX XX, XXXX | $1,850,000 XXX XXXX |
| XXXXXXXX XXXXXX | XXX XX, XXXX | $1,950,000 XXX XXXX |
| XXXXXXXX XXXXXXX | XXX XX, XXXX | XXX XXXX |
| XXXXXXXX XXXXXX | XXX XX, XXXX | $1,950,000 XXX XXXX |

Credit View Public School
Elementary: PublicAlton Public School
Elementary: PublicBelfountain Public School
Elementary: PublicErin Public School
Elementary: PublicBrisbane Public School
Elementary: PublicCaledon Central Public School
Elementary: PublicGary Allan High School - Halton Hills
Secondary: PublicActon District High School
Secondary: PublicErin District High School
Secondary: PublicRobert F Hall Catholic Secondary School
Secondary: CatholicChrist the King Catholic Secondary School
Secondary: CatholicGeorgetown District High School
Secondary: Public- 6 bath
- 4 bed
- 5000 sqft
2176 Forks Of The Credit Road, Caledon, Ontario • L7K 2H6 • Rural Caledon



