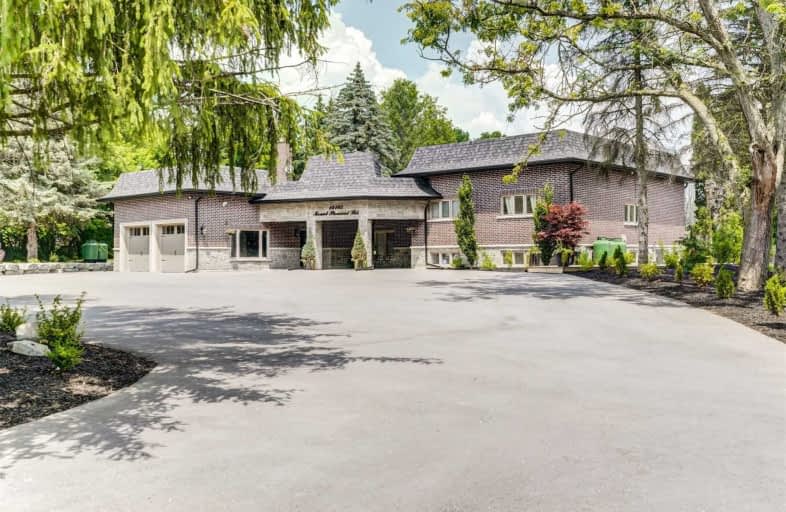
Holy Family School
Elementary: Catholic
4.18 km
Ellwood Memorial Public School
Elementary: Public
3.98 km
St John the Baptist Elementary School
Elementary: Catholic
4.76 km
James Bolton Public School
Elementary: Public
2.77 km
Allan Drive Middle School
Elementary: Public
3.80 km
St. John Paul II Catholic Elementary School
Elementary: Catholic
2.59 km
St Thomas Aquinas Catholic Secondary School
Secondary: Catholic
15.07 km
Robert F Hall Catholic Secondary School
Secondary: Catholic
11.11 km
Humberview Secondary School
Secondary: Public
2.53 km
St. Michael Catholic Secondary School
Secondary: Catholic
2.42 km
Cardinal Ambrozic Catholic Secondary School
Secondary: Catholic
14.28 km
Castlebrooke SS Secondary School
Secondary: Public
14.78 km



