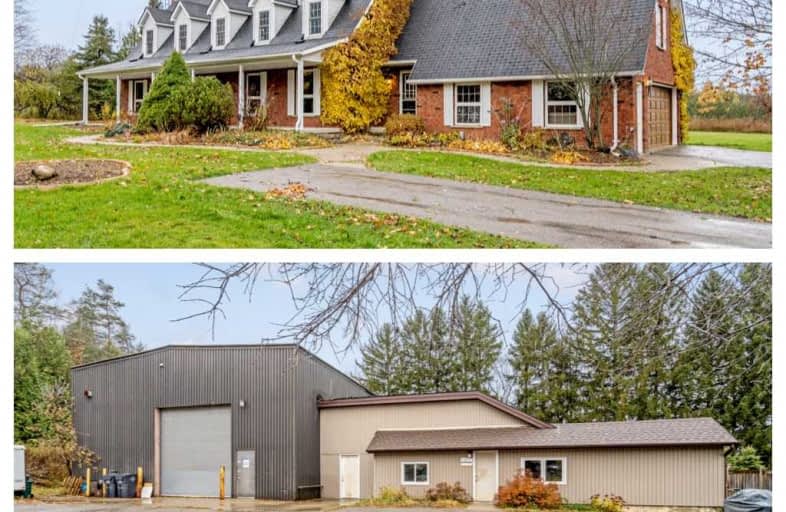Sold on Dec 16, 2019
Note: Property is not currently for sale or for rent.

-
Type: Rural Resid
-
Style: 2-Storey
-
Size: 2500 sqft
-
Lot Size: 657.8 x 193.82 Feet
-
Age: 31-50 years
-
Taxes: $21,530 per year
-
Days on Site: 45 Days
-
Added: Nov 01, 2019 (1 month on market)
-
Updated:
-
Last Checked: 2 months ago
-
MLS®#: W4623190
-
Listed By: Ipro realty ltd., brokerage
Incredible Opportunity On The Outskirts Of Alton. Custom Home Located On The Dead End Of Beech Grove Features An In Law Suite With Separate Entrance And Large Principle Rooms. Private Backyard With In-Ground Pool Backs Onto Fields. Wildlife, Starry Nights, Peace And Quite And All The Country Life Offers, Yet, Seconds Off A Paved Road.6500 Sq Ft Heated Shopped Currently Being Used For Light Manufacturing Is Perfect For The Hobbiest, Car Buff Or Collector.
Extras
Featuring High Speed Internet, Natural Gas, Hydraulic Lift, 600 Volt 3 Phase, 14'X18' Roll Up Door And Overhead Crane, The Shop Has Multiple Uses. Property Taxes Can Be Reduced Because Of Use. Perfect Location, Minutes To Hwy.
Property Details
Facts for 1430 Beechgrove Side Road, Caledon
Status
Days on Market: 45
Last Status: Sold
Sold Date: Dec 16, 2019
Closed Date: Apr 17, 2020
Expiry Date: May 01, 2020
Sold Price: $1,495,000
Unavailable Date: Dec 16, 2019
Input Date: Nov 01, 2019
Property
Status: Sale
Property Type: Rural Resid
Style: 2-Storey
Size (sq ft): 2500
Age: 31-50
Area: Caledon
Community: Alton
Availability Date: Tba See Remark
Inside
Bedrooms: 3
Bedrooms Plus: 1
Bathrooms: 4
Kitchens: 1
Kitchens Plus: 1
Rooms: 7
Den/Family Room: No
Air Conditioning: Central Air
Fireplace: Yes
Laundry Level: Main
Central Vacuum: Y
Washrooms: 4
Utilities
Electricity: Yes
Gas: Yes
Cable: Available
Telephone: Yes
Building
Basement: Finished
Basement 2: Sep Entrance
Heat Type: Forced Air
Heat Source: Gas
Exterior: Brick
Water Supply: Well
Special Designation: Unknown
Other Structures: Garden Shed
Other Structures: Workshop
Parking
Driveway: Private
Garage Spaces: 2
Garage Type: Attached
Covered Parking Spaces: 10
Total Parking Spaces: 20
Fees
Tax Year: 2019
Tax Legal Description: Con4 Whs Pt Lot 21 Rp43R14759 Part 2
Taxes: $21,530
Highlights
Feature: Arts Centre
Feature: Golf
Feature: Grnbelt/Conserv
Feature: Part Cleared
Feature: School Bus Route
Feature: Wooded/Treed
Land
Cross Street: Main And 24 (Charles
Municipality District: Caledon
Fronting On: North
Parcel Number: 142730098
Pool: Inground
Sewer: Septic
Lot Depth: 193.82 Feet
Lot Frontage: 657.8 Feet
Lot Irregularities: 2.88 Acres
Acres: 2-4.99
Waterfront: None
Additional Media
- Virtual Tour: https://1430beechgrove.com/public/vtour/display/1460938?idx=1#!/
Rooms
Room details for 1430 Beechgrove Side Road, Caledon
| Type | Dimensions | Description |
|---|---|---|
| Living Main | 2.14 x 3.00 | Hardwood Floor, W/O To Sundeck, O/Looks Pool |
| Dining Main | 1.20 x 1.46 | Hardwood Floor, Bay Window, B/I Shelves |
| Kitchen Main | 1.61 x 2.55 | Hardwood Floor, Centre Island, W/O To Pool |
| Office Main | 1.33 x 1.43 | Hardwood Floor, O/Looks Garden |
| Master 2nd | 2.08 x 2.14 | Fireplace, W/W Closet, 5 Pc Ensuite |
| 2nd Br 2nd | 1.19 x 1.25 | 4 Pc Bath |
| 3rd Br 2nd | 1.80 x 2.05 | 4 Pc Bath |
| Rec Bsmt | 1.38 x 2.09 | Broadloom, Open Concept, Above Grade Window |
| Kitchen Bsmt | 1.35 x 1.89 | Vinyl Floor, Open Concept, Quartz Counter |
| 4th Br Bsmt | 1.57 x 1.81 | Above Grade Window, 3 Pc Bath, Double Closet |
| Other Bsmt | 0.79 x 1.16 | Broadloom |
| XXXXXXXX | XXX XX, XXXX |
XXXX XXX XXXX |
$X,XXX,XXX |
| XXX XX, XXXX |
XXXXXX XXX XXXX |
$X,XXX,XXX |
| XXXXXXXX XXXX | XXX XX, XXXX | $1,495,000 XXX XXXX |
| XXXXXXXX XXXXXX | XXX XX, XXXX | $1,590,000 XXX XXXX |

Alton Public School
Elementary: PublicBelfountain Public School
Elementary: PublicÉcole élémentaire des Quatre-Rivières
Elementary: PublicPrincess Margaret Public School
Elementary: PublicParkinson Centennial School
Elementary: PublicIsland Lake Public School
Elementary: PublicDufferin Centre for Continuing Education
Secondary: PublicActon District High School
Secondary: PublicErin District High School
Secondary: PublicRobert F Hall Catholic Secondary School
Secondary: CatholicWestside Secondary School
Secondary: PublicOrangeville District Secondary School
Secondary: Public- 4 bath
- 3 bed
- 1500 sqft
20334 Main Street, Caledon, Ontario • L7K 1P7 • Rural Caledon



