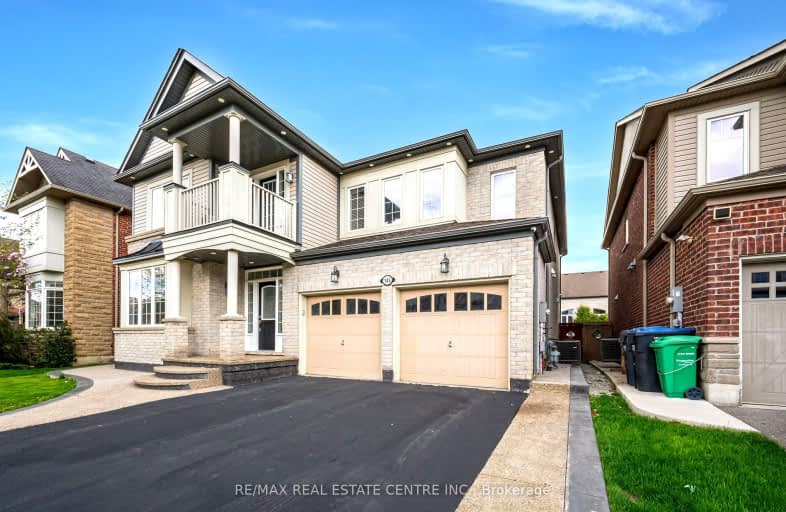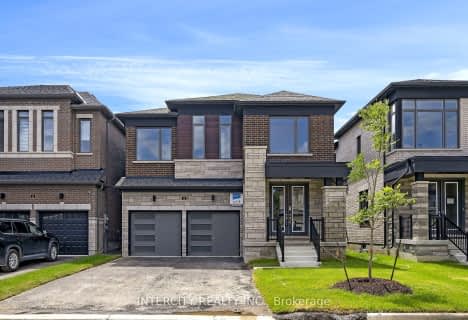Car-Dependent
- Most errands require a car.
Somewhat Bikeable
- Most errands require a car.

ÉÉC Saint-Jean-Bosco
Elementary: CatholicTony Pontes (Elementary)
Elementary: PublicSacred Heart Separate School
Elementary: CatholicSt Stephen Separate School
Elementary: CatholicSt Rita Elementary School
Elementary: CatholicSouthFields Village (Elementary)
Elementary: PublicHarold M. Brathwaite Secondary School
Secondary: PublicHeart Lake Secondary School
Secondary: PublicNotre Dame Catholic Secondary School
Secondary: CatholicLouise Arbour Secondary School
Secondary: PublicSt Marguerite d'Youville Secondary School
Secondary: CatholicMayfield Secondary School
Secondary: Public-
Meadowvale Conservation Area
1081 Old Derry Rd W (2nd Line), Mississauga ON L5B 3Y3 15.85km -
Danville Park
6525 Danville Rd, Mississauga ON 16.47km -
Humber Valley Parkette
282 Napa Valley Ave, Vaughan ON 17.04km
-
TD Bank Financial Group
10908 Hurontario St, Brampton ON L7A 3R9 3.4km -
CIBC
380 Bovaird Dr E, Brampton ON L6Z 2S6 5.56km -
Scotiabank
10631 Chinguacousy Rd (at Sandalwood Pkwy), Brampton ON L7A 0N5 6.37km
- 4 bath
- 4 bed
- 2500 sqft
22 Gatherwood Terrace, Caledon, Ontario • L7C 4M4 • Rural Caledon
- 4 bath
- 4 bed
- 2500 sqft
86 Royal Valley Drive, Caledon, Ontario • L7C 1A4 • Rural Caledon
- 5 bath
- 4 bed
- 3000 sqft
11 Treeview Crescent, Caledon, Ontario • L7C 1E2 • Rural Caledon
- 4 bath
- 4 bed
- 3000 sqft
34 Gatherwood Terrace, Caledon, Ontario • L7C 4M5 • Rural Caledon
- 4 bath
- 4 bed
- 2500 sqft
71 Royal Fern Crescent, Caledon, Ontario • L7C 4H1 • Rural Caledon
- 4 bath
- 4 bed
- 2500 sqft
6 Coulterville Drive, Caledon, Ontario • L7C 4M2 • Rural Caledon
- 4 bath
- 4 bed
- 2500 sqft
72 Russell Creek Drive, Brampton, Ontario • L6R 3Z3 • Sandringham-Wellington North














