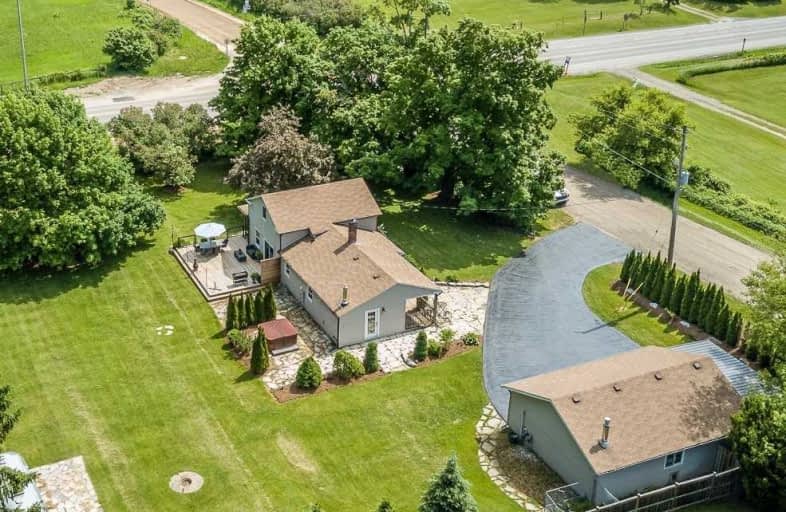Sold on Jun 26, 2019
Note: Property is not currently for sale or for rent.

-
Type: Detached
-
Style: 1 1/2 Storey
-
Lot Size: 0.87 x 0.87 Acres
-
Age: No Data
-
Taxes: $3,380 per year
-
Days on Site: 2 Days
-
Added: Sep 07, 2019 (2 days on market)
-
Updated:
-
Last Checked: 3 months ago
-
MLS®#: W4496486
-
Listed By: Re/max in the hills inc., brokerage
Country Life W/The Comfort Of Natural Gas & Rogers High Speed Internet Is A Rare Find! .87 Of An Acre On Corner Lot Across From Tpc Osprey Valley Golf Course! Live & Work W/Fully Insulated 2 Car Gar Half Transformed Into Games Rm W/Work Studio. Home Has Charm Of Days Gone By, But Tons Of Upgrades: Roof, Soffits & Eaves 3 Years Ago, Heated Marble Flr, Main Bath W/ Soaker Tub, Cathedral Ceiling In Kit, Spacious Dining Rm Open To Living Rm W/Built In Media
Extras
Storage, Double Glass Door To 2 Covered Deck Areas, Inset Lights, Flagstone Patios & Hot Tub. Dog Run & Lg Car Port, Raised Garden Beds Climbing Maple & Huge Driveway For Parking. Current Main Flr Den Could Be 4th Bedroom.
Property Details
Facts for 1486 Beechgrove Side Road, Caledon
Status
Days on Market: 2
Last Status: Sold
Sold Date: Jun 26, 2019
Closed Date: Aug 27, 2019
Expiry Date: Nov 30, 2019
Sold Price: $800,000
Unavailable Date: Jun 26, 2019
Input Date: Jun 24, 2019
Property
Status: Sale
Property Type: Detached
Style: 1 1/2 Storey
Area: Caledon
Community: Rural Caledon
Availability Date: 60-90 Tba
Inside
Bedrooms: 4
Bathrooms: 2
Kitchens: 1
Rooms: 8
Den/Family Room: No
Air Conditioning: Central Air
Fireplace: Yes
Laundry Level: Main
Central Vacuum: N
Washrooms: 2
Utilities
Electricity: Yes
Gas: Yes
Cable: Yes
Telephone: Yes
Building
Basement: Part Bsmt
Heat Type: Forced Air
Heat Source: Gas
Exterior: Vinyl Siding
Elevator: N
UFFI: No
Water Supply Type: Drilled Well
Water Supply: Well
Physically Handicapped-Equipped: N
Special Designation: Unknown
Other Structures: Garden Shed
Other Structures: Workshop
Parking
Driveway: Private
Garage Spaces: 2
Garage Type: Detached
Covered Parking Spaces: 8
Total Parking Spaces: 10
Fees
Tax Year: 2019
Tax Legal Description: Con 4 Whs Pt Lot 21 Rp 43R14759 Pts 1,4
Taxes: $3,380
Highlights
Feature: Arts Centre
Feature: Golf
Feature: Park
Feature: School
Feature: School Bus Route
Feature: Wooded/Treed
Land
Cross Street: Main & Beech Grove S
Municipality District: Caledon
Fronting On: North
Pool: None
Sewer: Septic
Lot Depth: 0.87 Acres
Lot Frontage: 0.87 Acres
Lot Irregularities: Lot Size Per Geowareh
Additional Media
- Virtual Tour: https://fhebadesign.wistia.com/medias/lxvrpaq88j
Rooms
Room details for 1486 Beechgrove Side Road, Caledon
| Type | Dimensions | Description |
|---|---|---|
| Living Main | 5.66 x 4.33 | Laminate, W/O To Deck, B/I Shelves |
| Dining Main | 3.34 x 4.08 | Laminate, Combined W/Living |
| Kitchen Main | 4.78 x 3.68 | Laminate, Cathedral Ceiling, Ceiling Fan |
| Br Main | 2.91 x 4.51 | Hardwood Floor |
| Master Upper | 5.69 x 3.45 | Broadloom |
| Br Upper | 3.21 x 2.82 | Broadloom, Closet |
| Br Upper | 2.77 x 3.80 | Broadloom |
| Games Main | 7.16 x 4.54 | Porcelain Floor, Gas Fireplace, Pot Lights |
| XXXXXXXX | XXX XX, XXXX |
XXXX XXX XXXX |
$XXX,XXX |
| XXX XX, XXXX |
XXXXXX XXX XXXX |
$XXX,XXX |
| XXXXXXXX XXXX | XXX XX, XXXX | $800,000 XXX XXXX |
| XXXXXXXX XXXXXX | XXX XX, XXXX | $799,000 XXX XXXX |

Alton Public School
Elementary: PublicBelfountain Public School
Elementary: PublicÉcole élémentaire des Quatre-Rivières
Elementary: PublicPrincess Margaret Public School
Elementary: PublicParkinson Centennial School
Elementary: PublicIsland Lake Public School
Elementary: PublicDufferin Centre for Continuing Education
Secondary: PublicActon District High School
Secondary: PublicErin District High School
Secondary: PublicRobert F Hall Catholic Secondary School
Secondary: CatholicWestside Secondary School
Secondary: PublicOrangeville District Secondary School
Secondary: Public

